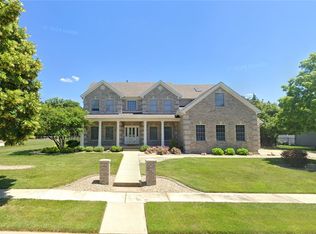This beautifully landscaped property, in Mt. Zion school district, sits on a double lot, totaling 1.3 acres. Iron fencing surrounds the nearly 1 acre backyard. The property has a 30,000 gallon, saltwater, heated in-ground pool. The home is 3,454 square feet, with an additional 1,362 finished square feet on the lower level, for a total of 4,816. The main house includes 5 bedrooms, 4 1/2 half baths, plus a home office. Hard surfaces cover the entire main floor, including rustic hand-scraped wide plank wood and natural tumbled travertine stone tile. There are three natural stone fireplaces, one on each level, including one in the master suite. The property includes a 4 car garage. One of the crown jewels, of the property, is the well appointed pool house. It is equipped with a full kitchen, full bath and sleeping loft. The separate structure also includes a garden supply room and an additional storage room, ideal for a workshop, which could be easily converted to a mother-in-law suite.
This property is off market, which means it's not currently listed for sale or rent on Zillow. This may be different from what's available on other websites or public sources.
