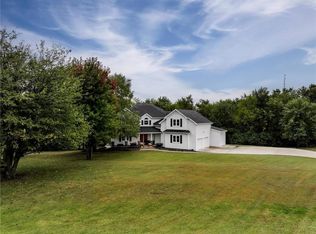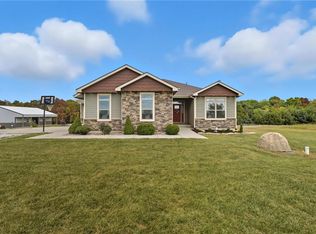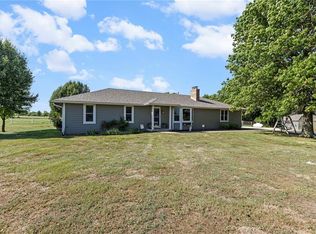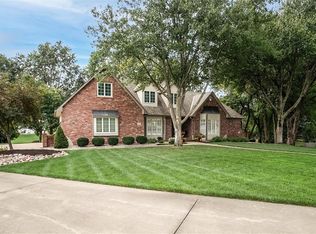Peaceful Country Retreat on 12.4 Acres with Private Lake & Spacious Workshop! This stunning property offers natural beauty surrounded by mature trees and open views. This 5 bedroom house overlooks a private lake, perfect for fishing, kayaking, or simply relaxing by the water's edge.
Active
$748,500
2660 Indiana Ter, Ottawa, KS 66067
5beds
3,770sqft
Est.:
Single Family Residence
Built in 1960
12.4 Acres Lot
$-- Zestimate®
$199/sqft
$-- HOA
What's special
Private lakeOverlooks a private lakeMature treesOpen views
- 36 days |
- 627 |
- 25 |
Zillow last checked: 8 hours ago
Listing updated: November 06, 2025 at 09:31am
Listing Provided by:
Chip Thompson 816-863-7203,
Realty Professionals Heartland
Source: Heartland MLS as distributed by MLS GRID,MLS#: 2585138
Tour with a local agent
Facts & features
Interior
Bedrooms & bathrooms
- Bedrooms: 5
- Bathrooms: 3
- Full bathrooms: 3
Bedroom 1
- Features: All Carpet
- Dimensions: 20 x 23
Bedroom 2
- Features: All Carpet
- Dimensions: 11 x 13
Bedroom 3
- Features: All Carpet
- Dimensions: 12 x 10
Bedroom 4
- Features: All Carpet
- Dimensions: 11 x 9
Bedroom 5
- Features: Area Rug(s)
- Dimensions: 11 x 13
Dining room
- Dimensions: 11 x 14
Family room
- Features: All Carpet
- Dimensions: 23 x 29
Kitchen
- Features: Ceramic Tiles
- Dimensions: 27 x 15
Living room
- Features: All Carpet
- Dimensions: 24 x 15
Workshop
- Area: 1286
- Dimensions: 35 x 38
Heating
- Baseboard, Hot Water, Propane
Cooling
- Window Unit(s)
Appliances
- Included: Cooktop, Dishwasher, Disposal, Exhaust Fan, Microwave, Built-In Oven, Gas Range, Stainless Steel Appliance(s)
- Laundry: Electric Dryer Hookup, In Basement
Features
- Ceiling Fan(s), Custom Cabinets, Kitchen Island, Walk-In Closet(s)
- Flooring: Carpet, Ceramic Tile
- Doors: Storm Door(s)
- Basement: Concrete,Daylight
- Number of fireplaces: 1
- Fireplace features: Family Room, Living Room
Interior area
- Total structure area: 3,770
- Total interior livable area: 3,770 sqft
- Finished area above ground: 2,868
- Finished area below ground: 902
Property
Parking
- Total spaces: 2
- Parking features: Attached, Detached
- Attached garage spaces: 2
Features
- Patio & porch: Patio, Porch
- Exterior features: Sat Dish Allowed
- Fencing: Metal
- Waterfront features: Pond
Lot
- Size: 12.4 Acres
- Features: Acreage, Estate Lot
Details
- Additional structures: Outbuilding
- Parcel number: 1341802001015.000
Construction
Type & style
- Home type: SingleFamily
- Property subtype: Single Family Residence
Materials
- Brick Veneer, Concrete, Wood Siding
- Roof: Composition
Condition
- Year built: 1960
Utilities & green energy
- Sewer: Septic Tank
- Water: Public
Community & HOA
Community
- Security: Smoke Detector(s)
- Subdivision: None
HOA
- Has HOA: No
Location
- Region: Ottawa
Financial & listing details
- Price per square foot: $199/sqft
- Tax assessed value: $317,900
- Annual tax amount: $4,246
- Date on market: 11/4/2025
- Listing terms: Cash,Conventional,FHA,VA Loan
- Ownership: Private
Estimated market value
Not available
Estimated sales range
Not available
Not available
Price history
Price history
| Date | Event | Price |
|---|---|---|
| 11/4/2025 | Listed for sale | $748,500+3.3%$199/sqft |
Source: | ||
| 11/4/2025 | Listing removed | -- |
Source: Owner Report a problem | ||
| 6/11/2025 | Listed for sale | $724,500$192/sqft |
Source: Owner Report a problem | ||
Public tax history
Public tax history
| Year | Property taxes | Tax assessment |
|---|---|---|
| 2024 | $4,247 +8.5% | $36,558 +12.5% |
| 2023 | $3,914 +7.8% | $32,482 +11.6% |
| 2022 | $3,631 | $29,110 +10% |
Find assessor info on the county website
BuyAbility℠ payment
Est. payment
$4,866/mo
Principal & interest
$3693
Property taxes
$911
Home insurance
$262
Climate risks
Neighborhood: 66067
Nearby schools
GreatSchools rating
- 7/10Sunflower Elementary SchoolGrades: PK-5Distance: 3.8 mi
- 3/10Ottawa Sr High SchoolGrades: 6-12Distance: 4.3 mi
- 6/10Ottawa Middle SchoolGrades: 6-8Distance: 4.4 mi
Schools provided by the listing agent
- High: Ottawa
Source: Heartland MLS as distributed by MLS GRID. This data may not be complete. We recommend contacting the local school district to confirm school assignments for this home.
- Loading
- Loading



