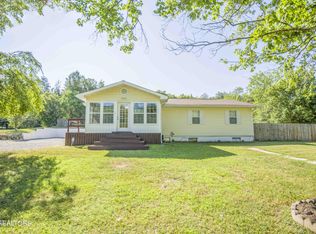Closed
$265,000
2660 Dutch Valley Rd, Clinton, TN 37716
3beds
1,584sqft
Mobile Home, Residential
Built in 2007
0.91 Acres Lot
$266,500 Zestimate®
$167/sqft
$1,530 Estimated rent
Home value
$266,500
$205,000 - $349,000
$1,530/mo
Zestimate® history
Loading...
Owner options
Explore your selling options
What's special
2007 Double Wide Manufactured home on permanent footer ( to be verified by buyer ) with 1584sqft living space. This charming home is nestled in a country setting on 0.91 acres with Mountain views just minutes away from downtown Oliver Spring or Downtown Clinton TN. Oak Ridge can also be reached in 15min via back roads! Featuring a large master suit with soaking tub, shower and double sink, large living room open to the kitchen and dining room, separate laundry room, a large den with dining area wet bar and fireplace is separated from the other living areas by a hallway, 2nd full bath and two additional bedrooms. Enjoy the tranquility of mountain views from the covered front porch, or relax in the hot tub on the covered back deck. Additional decking is built to surround an above ground pool just waiting for you to have it set up. This generous homestead also offers a large shed wired with electricity complete with stairs and a loft and a three car carport also wired with electricity. Country living and comfort found here! Schedule a tour today!
Zillow last checked: 8 hours ago
Listing updated: June 24, 2025 at 02:25pm
Listing Provided by:
Crystal Clark 865-209-8104,
Honors Real Estate Services LLC,
Kiley Yale 865-378-0505,
Honors Real Estate Services LLC
Bought with:
Katie Snell, 351313
Mountains to Lakes Real Estate
Source: RealTracs MLS as distributed by MLS GRID,MLS#: 2903307
Facts & features
Interior
Bedrooms & bathrooms
- Bedrooms: 3
- Bathrooms: 2
- Full bathrooms: 2
Heating
- Central, Electric, Natural Gas
Cooling
- Central Air, Ceiling Fan(s)
Appliances
- Included: Dishwasher, Microwave, Range
- Laundry: Washer Hookup, Electric Dryer Hookup
Features
- Ceiling Fan(s), Kitchen Island
- Flooring: Carpet, Wood, Laminate
- Basement: Crawl Space
- Number of fireplaces: 1
- Fireplace features: Insert, Gas
Interior area
- Total structure area: 1,584
- Total interior livable area: 1,584 sqft
- Finished area above ground: 1,584
Property
Features
- Levels: One
- Patio & porch: Patio, Deck
- Has view: Yes
- View description: Mountain(s)
Lot
- Size: 0.91 Acres
- Features: Other, Rolling Slope
Details
- Additional structures: Storage Building
- Parcel number: 072 04300 000
- Special conditions: Standard
Construction
Type & style
- Home type: MobileManufactured
- Property subtype: Mobile Home, Residential
Materials
- Frame, Vinyl Siding
Condition
- New construction: No
- Year built: 2007
Utilities & green energy
- Utilities for property: Electricity Available
Community & neighborhood
Security
- Security features: Smoke Detector(s)
Location
- Region: Clinton
- Subdivision: Helen Davis Property
Price history
| Date | Event | Price |
|---|---|---|
| 8/29/2024 | Sold | $265,000-8.3%$167/sqft |
Source: | ||
| 8/25/2024 | Pending sale | $289,000$182/sqft |
Source: | ||
| 8/18/2024 | Listing removed | -- |
Source: | ||
| 7/25/2024 | Pending sale | $289,000$182/sqft |
Source: | ||
| 7/9/2024 | Listed for sale | $289,000+970.4%$182/sqft |
Source: | ||
Public tax history
| Year | Property taxes | Tax assessment |
|---|---|---|
| 2025 | $993 +28.7% | $66,025 +125% |
| 2024 | $772 +4.8% | $29,350 +4.8% |
| 2023 | $736 +2.1% | $28,000 +2.1% |
Find assessor info on the county website
Neighborhood: 37716
Nearby schools
GreatSchools rating
- 4/10Dutch Valley Elementary SchoolGrades: PK-5Distance: 2.2 mi
- 6/10Norwood Middle SchoolGrades: 6-8Distance: 7.3 mi
- 6/10Clinton High SchoolGrades: 9-12Distance: 4.5 mi
Schools provided by the listing agent
- Elementary: Dutch Valley Elementary
- Middle: Norwood Middle School
- High: Clinton High School
Source: RealTracs MLS as distributed by MLS GRID. This data may not be complete. We recommend contacting the local school district to confirm school assignments for this home.

