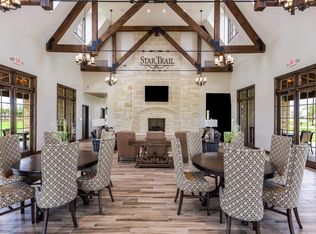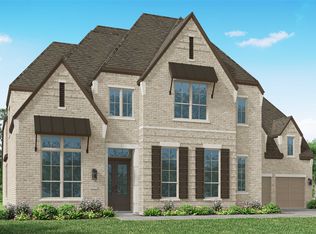Sold on 06/27/25
Price Unknown
2660 Deep Valley Ct, Prosper, TX 75078
5beds
4,696sqft
Single Family Residence
Built in 2024
0.3 Acres Lot
$1,131,800 Zestimate®
$--/sqft
$-- Estimated rent
Home value
$1,131,800
$1.06M - $1.20M
Not available
Zestimate® history
Loading...
Owner options
Explore your selling options
What's special
MLS# 20772181 - Built by Coventry Homes - Const. Completed Jun 27 2025 ~ Stunning 2-story home with modern stone and stucco facade, 5 spacious bedrooms, and 4.5 beautifully appointed bathrooms. The inviting beamed great room seamlessly flows into the gourmet kitchen and breakfast nook, ideal for relaxation and entertaining. A large butler's pantry connects to the formal dining room, making hosting a breeze. The chef’s kitchen boasts top-of-the-line KitchenAid appliances, elegant ceiling-height cabinets, and luxurious quartz countertops. Retreat to the primary suite with its grand bow window and a spa-like ensuite featuring separate vanities and a freestanding tub. A private guest room and versatile game and media rooms enhance comfort and entertainment options. With a spacious utility room and a 3-car split garage, this home is a perfect blend of style and functionality!
Zillow last checked: 8 hours ago
Listing updated: July 05, 2025 at 10:48am
Listed by:
Ben Caballero 0096651 888-872-6006,
HomesUSA.com 888-872-6006
Bought with:
Sreenivasulu Palla
DFW Home Helpers Realty LLC
Source: NTREIS,MLS#: 20772181
Facts & features
Interior
Bedrooms & bathrooms
- Bedrooms: 5
- Bathrooms: 5
- Full bathrooms: 4
- 1/2 bathrooms: 1
Primary bedroom
- Features: Dual Sinks, Double Vanity, En Suite Bathroom, Linen Closet, Sitting Area in Primary, Separate Shower, Walk-In Closet(s)
- Level: First
- Dimensions: 17 x 16
Bedroom
- Level: First
- Dimensions: 13 x 12
Bedroom
- Level: Second
- Dimensions: 13 x 12
Bedroom
- Level: Second
- Dimensions: 13 x 12
Bedroom
- Level: Second
- Dimensions: 14 x 12
Breakfast room nook
- Level: First
- Dimensions: 14 x 14
Dining room
- Level: First
- Dimensions: 15 x 13
Game room
- Level: Second
- Dimensions: 20 x 15
Kitchen
- Features: Built-in Features, Butler's Pantry, Eat-in Kitchen, Kitchen Island, Solid Surface Counters, Walk-In Pantry
- Level: First
- Dimensions: 18 x 14
Living room
- Level: First
- Dimensions: 22 x 18
Media room
- Level: Second
- Dimensions: 18 x 13
Office
- Level: First
- Dimensions: 14 x 12
Utility room
- Features: Built-in Features, Utility Room
- Level: First
- Dimensions: 9 x 9
Heating
- Central, ENERGY STAR Qualified Equipment, Fireplace(s), Humidity Control, Zoned
Cooling
- Central Air, Ceiling Fan(s), ENERGY STAR Qualified Equipment, Humidity Control, Zoned
Appliances
- Included: Some Gas Appliances, Convection Oven, Double Oven, Dishwasher, Electric Oven, Gas Cooktop, Disposal, Microwave, Plumbed For Gas, Range, Some Commercial Grade, Tankless Water Heater, Vented Exhaust Fan
- Laundry: Washer Hookup, Electric Dryer Hookup, Laundry in Utility Room
Features
- Decorative/Designer Lighting Fixtures, Double Vanity, Eat-in Kitchen, High Speed Internet, Kitchen Island, Open Floorplan, Pantry, Smart Home, Cable TV, Vaulted Ceiling(s), Wired for Data, Walk-In Closet(s), Wired for Sound, Air Filtration
- Flooring: Carpet, Tile, Wood
- Has basement: No
- Number of fireplaces: 1
- Fireplace features: Family Room, Gas, Glass Doors, Gas Log, Insert
Interior area
- Total interior livable area: 4,696 sqft
Property
Parking
- Total spaces: 3
- Parking features: Door-Single, Garage Faces Front, Garage, Garage Door Opener, Other, Garage Faces Side, Side By Side
- Attached garage spaces: 3
Features
- Levels: Two
- Stories: 2
- Patio & porch: Covered
- Exterior features: Lighting, Rain Gutters
- Pool features: None, Community
- Fencing: Back Yard,Fenced,Gate,Wood
Lot
- Size: 0.30 Acres
- Features: Back Yard, Corner Lot, Lawn, Landscaped, Subdivision, Sprinkler System
Details
- Parcel number: 2660 Deep Valley
- Other equipment: Air Purifier
Construction
Type & style
- Home type: SingleFamily
- Architectural style: Contemporary/Modern,Detached
- Property subtype: Single Family Residence
Materials
- Brick, Rock, Stone, Stucco
- Foundation: Slab
- Roof: Composition
Condition
- Year built: 2024
Utilities & green energy
- Sewer: Public Sewer
- Water: Public
- Utilities for property: Natural Gas Available, Sewer Available, Separate Meters, Underground Utilities, Water Available, Cable Available
Green energy
- Energy efficient items: Appliances, Construction, Insulation, Rain/Freeze Sensors, Thermostat, Windows
- Indoor air quality: Filtration
- Water conservation: Low-Flow Fixtures, Water-Smart Landscaping
Community & neighborhood
Security
- Security features: Carbon Monoxide Detector(s), Smoke Detector(s)
Community
- Community features: Clubhouse, Lake, Playground, Pool, Tennis Court(s), Trails/Paths, Community Mailbox, Sidewalks
Location
- Region: Prosper
- Subdivision: Star Trail
HOA & financial
HOA
- Has HOA: Yes
- HOA fee: $380 quarterly
- Services included: All Facilities, Association Management, Maintenance Grounds
- Association name: CMA Management
- Association phone: 972-943-2850
Price history
| Date | Event | Price |
|---|---|---|
| 6/27/2025 | Sold | -- |
Source: NTREIS #20772181 | ||
| 2/3/2025 | Pending sale | $1,371,289$292/sqft |
Source: NTREIS #20772181 | ||
| 12/20/2024 | Listed for sale | $1,371,289$292/sqft |
Source: NTREIS #20772181 | ||
| 12/4/2024 | Pending sale | $1,371,289$292/sqft |
Source: NTREIS #20772181 | ||
| 10/26/2024 | Price change | $1,371,289+0%$292/sqft |
Source: Coventry Homes | ||
Public tax history
| Year | Property taxes | Tax assessment |
|---|---|---|
| 2025 | $887 +186% | $477,209 +189% |
| 2024 | $310 | $165,143 |
Find assessor info on the county website
Neighborhood: 75078
Nearby schools
GreatSchools rating
- 9/10Charles and Cindy Stuber Elementary SchoolGrades: PK-5Distance: 0.6 mi
- 8/10William Rushing MiddleGrades: 6-8Distance: 0.7 mi
- 7/10Prosper High SchoolGrades: 9-12Distance: 2.9 mi
Schools provided by the listing agent
- Elementary: Joyce Hall
- Middle: Reynolds
- High: Prosper
- District: Prosper ISD
Source: NTREIS. This data may not be complete. We recommend contacting the local school district to confirm school assignments for this home.
Get a cash offer in 3 minutes
Find out how much your home could sell for in as little as 3 minutes with a no-obligation cash offer.
Estimated market value
$1,131,800
Get a cash offer in 3 minutes
Find out how much your home could sell for in as little as 3 minutes with a no-obligation cash offer.
Estimated market value
$1,131,800

