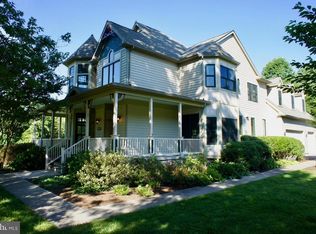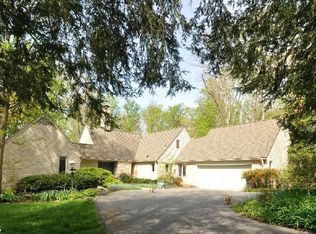Exceptional one floor living, custom-built home perched on a serene, private lot enveloped by mature woods! First impressions of this open concept home, dining room w/ lofty ceilings and 2-sided fireplace to open concept great room area featuring an expansive living room and updated chef's kitchen boasting stunning quartz counters, cherry cabinets, stainless steel appliances, and oversized walk-in pantry! Take in the gorgeous setting and changing seasons from large screened in porch with TREX decking! Spacious bedrooms and flexible floorplan w/ multiple bedrooms, each w/ unique architectural features! Owner's suite w/ 2x walk-in closets, tray ceiling, attached laundry access & gorgeous attached bath w/ private water closets and quartz vanities! Full, unfinished basement offers endless possibilities for the recreation space of your dreams! This home is a peaceful retreat convenient to I-70 commuter routes! Welcome home!
This property is off market, which means it's not currently listed for sale or rent on Zillow. This may be different from what's available on other websites or public sources.


