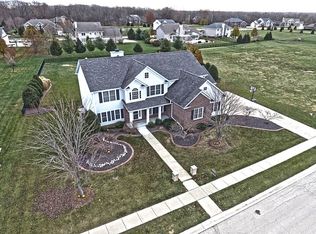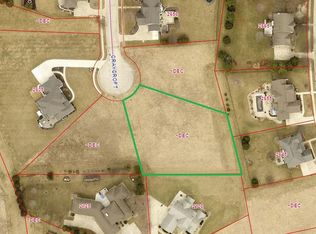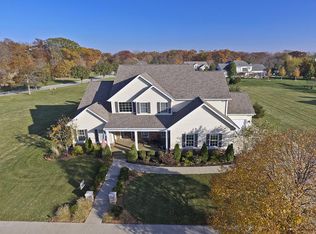Lovely home inside and out with an elegant entry offering soaring ceilings and a view of columns surrounding formal dining with stunning mahogany hardwood and tray ceiling. Main floor offers an abundance of living space with a den which could be used as a formal living rm plus a main floor bedroom and full bath perfect for guests. Kit designed with a touch of "Old World Charm", the open space is amazing with an over abundance of gorgeous granite countertops plus a huge walk in pantry and walk in storage closet, Thermador gas range, Viking Range hood and a Bosch DW. Master suite is unbelievably spacious with a master bath designed to be a true oasis! All bedrooms have those hard to find walk-in closets. Home is wired for a a generator, zoned heat and a/c.
This property is off market, which means it's not currently listed for sale or rent on Zillow. This may be different from what's available on other websites or public sources.


