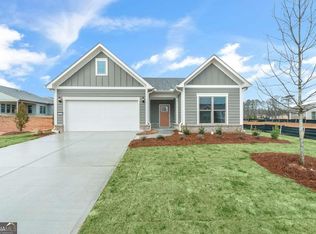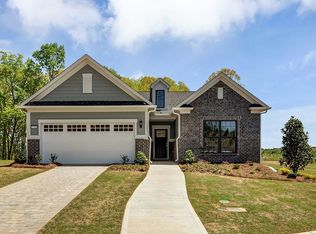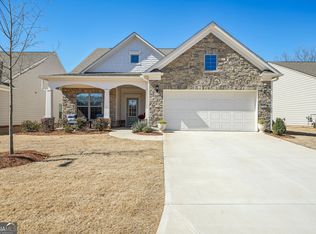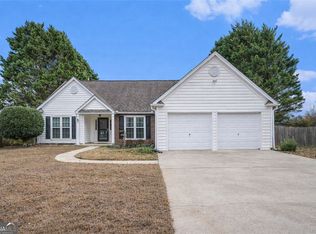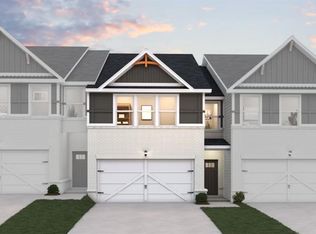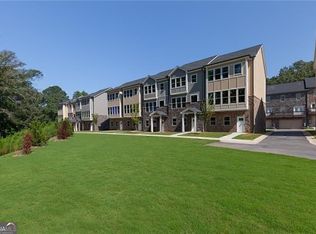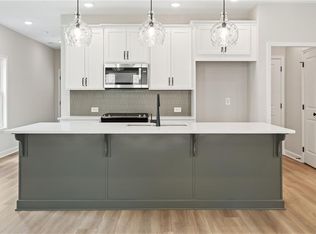Run, don't walk to this open Concept & Spacious ranch located on a spectacular private homesite in West Cobb's beautiful Active Adult 50+ up community. New Flooring!!! New flooring just put in!!! Enjoy low maintenance living & affordable HOA dues including lawncare & weekly trash. Gourmet kitchen with abundant cabinetry & enormous center island-ideal for entertaining, opening to a family room and dining area. Upgraded Appliances!! Extra storage space in garage and laundry room. Hardwood floors throughout & Quartz countertops. Butlers pantry, stepless walk in spa/shower. Conveniently located near hospitals, shopping dining, & recreation in Cobb County- w/attractive senior tax exemptions, Move -in ready! General inspection, Termite and Radon inspection was done. Title exam and closing letter has been completed. Can close early. Back on the market! No fault from the seller. Seller is motivated! Lender offers 100% conventional loan with no PMI. Seller will pay closing costs!!! A must see!!!
Active
Price cut: $15.9K (1/27)
$399,999
2660 Bateman St SW, Powder Springs, GA 30127
3beds
2,440sqft
Est.:
Single Family Residence
Built in 2022
8,102.16 Square Feet Lot
$-- Zestimate®
$164/sqft
$160/mo HOA
What's special
- 302 days |
- 605 |
- 23 |
Zillow last checked: 8 hours ago
Listing updated: January 27, 2026 at 02:02pm
Listed by:
Juanita McDonald Better Homes and Gardens Real Estate Metro Brokers,
BHGRE Metro Brokers
Source: GAMLS,MLS#: 10490774
Tour with a local agent
Facts & features
Interior
Bedrooms & bathrooms
- Bedrooms: 3
- Bathrooms: 2
- Full bathrooms: 2
- Main level bathrooms: 2
- Main level bedrooms: 3
Rooms
- Room types: Den
Kitchen
- Features: Breakfast Bar, Pantry, Kitchen Island
Heating
- Central
Cooling
- Central Air, Ceiling Fan(s)
Appliances
- Included: Double Oven, Disposal, Dryer, Dishwasher, Microwave, Washer, Refrigerator
- Laundry: Laundry Closet
Features
- Double Vanity, Walk-In Closet(s)
- Flooring: Carpet, Hardwood
- Basement: None
- Has fireplace: No
- Common walls with other units/homes: No Common Walls
Interior area
- Total structure area: 2,440
- Total interior livable area: 2,440 sqft
- Finished area above ground: 2,000
- Finished area below ground: 440
Property
Parking
- Total spaces: 2
- Parking features: Attached, Garage
- Has attached garage: Yes
Accessibility
- Accessibility features: Accessible Doors, Accessible Full Bath
Features
- Levels: One
- Stories: 1
- Patio & porch: Patio
- Has view: Yes
- View description: Seasonal View
Lot
- Size: 8,102.16 Square Feet
- Features: Private
- Residential vegetation: Cleared
Details
- Parcel number: 19057900770
Construction
Type & style
- Home type: SingleFamily
- Architectural style: Ranch
- Property subtype: Single Family Residence
Materials
- Brick
- Foundation: Slab
- Roof: Composition
Condition
- Resale
- New construction: No
- Year built: 2022
Utilities & green energy
- Sewer: Public Sewer
- Water: Public
- Utilities for property: Electricity Available, Sewer Available, Water Available, Underground Utilities, Phone Available, Cable Available, Natural Gas Available
Green energy
- Green verification: ENERGY STAR Certified Homes
- Energy efficient items: Thermostat, Insulation, Water Heater, Windows
Community & HOA
Community
- Features: Clubhouse, Street Lights
- Security: Carbon Monoxide Detector(s), Smoke Detector(s)
- Subdivision: Wimberly
HOA
- Has HOA: Yes
- Services included: Maintenance Grounds, Reserve Fund, Trash
- HOA fee: $1,920 annually
Location
- Region: Powder Springs
Financial & listing details
- Price per square foot: $164/sqft
- Annual tax amount: $5,607
- Date on market: 4/1/2025
- Cumulative days on market: 264 days
- Listing agreement: Exclusive Right To Sell
- Listing terms: FHA,Conventional,Cash,VA Loan,USDA Loan
- Electric utility on property: Yes
Estimated market value
Not available
Estimated sales range
Not available
$2,631/mo
Price history
Price history
| Date | Event | Price |
|---|---|---|
| 1/27/2026 | Price change | $399,999-3.8%$164/sqft |
Source: | ||
| 1/13/2026 | Price change | $415,900-0.5%$170/sqft |
Source: | ||
| 1/6/2026 | Listed for sale | $417,900$171/sqft |
Source: | ||
| 1/5/2026 | Pending sale | $417,900$171/sqft |
Source: | ||
| 12/19/2025 | Price change | $417,900-2.6%$171/sqft |
Source: | ||
Public tax history
Public tax history
Tax history is unavailable.BuyAbility℠ payment
Est. payment
$2,471/mo
Principal & interest
$1918
Property taxes
$253
Other costs
$300
Climate risks
Neighborhood: 30127
Nearby schools
GreatSchools rating
- 8/10Varner Elementary SchoolGrades: PK-5Distance: 0.7 mi
- 5/10Tapp Middle SchoolGrades: 6-8Distance: 1.2 mi
- 5/10Mceachern High SchoolGrades: 9-12Distance: 0.6 mi
Schools provided by the listing agent
- Elementary: Varner
- Middle: Tapp
- High: Mceachern
Source: GAMLS. This data may not be complete. We recommend contacting the local school district to confirm school assignments for this home.
- Loading
- Loading
