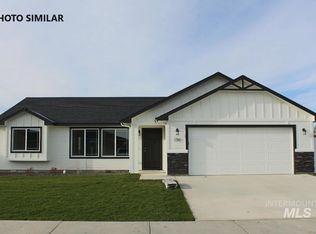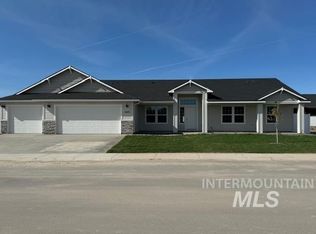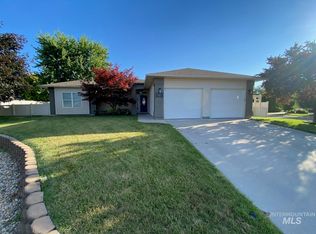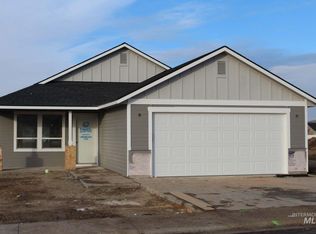Sold
Price Unknown
2660 Augusta Ave, Payette, ID 83661
3beds
2baths
1,613sqft
Single Family Residence
Built in 2024
7,056.72 Square Feet Lot
$367,900 Zestimate®
$--/sqft
$2,260 Estimated rent
Home value
$367,900
Estimated sales range
Not available
$2,260/mo
Zestimate® history
Loading...
Owner options
Explore your selling options
What's special
Enjoy the comfort of the 1613 square foot Cascade plan by River Valley Developments in Payette. There is no wasted space in this 3-bedroom 2 bath split bedroom design. The open plan with vaulted ceilings is sure to delight the lover of social gatherings or quiet evenings. Granite cabinets, easy close doors, vinyl plank floors accent the interior designs. Front and rear landscaping and fencing included. Neighborhood amenities include Pickle Ball Court and fenced tot lot. Biking, hiking, rollerblading on the Payette River green belt is just minutes away. Seller to contribute $5,000 towards Buyers down payment and/or closing costs.
Zillow last checked: 8 hours ago
Listing updated: April 16, 2024 at 08:24am
Listed by:
Clark Bilyeu 208-859-1147,
Finding 43 Real Estate
Bought with:
Brayden Johnson
Real Broker LLC
Source: IMLS,MLS#: 98901258
Facts & features
Interior
Bedrooms & bathrooms
- Bedrooms: 3
- Bathrooms: 2
- Main level bathrooms: 2
- Main level bedrooms: 3
Primary bedroom
- Level: Main
Bedroom 2
- Level: Main
Bedroom 3
- Level: Main
Kitchen
- Level: Main
Heating
- Forced Air, Natural Gas
Cooling
- Central Air
Appliances
- Included: Gas Water Heater, Dishwasher, Disposal, Microwave, Oven/Range Freestanding
Features
- Bath-Master, Bed-Master Main Level, Guest Room, Split Bedroom, Great Room, Double Vanity, Walk-In Closet(s), Breakfast Bar, Granite Counters, Number of Baths Main Level: 2
- Flooring: Carpet
- Has basement: No
- Number of fireplaces: 1
- Fireplace features: One, Gas
Interior area
- Total structure area: 1,613
- Total interior livable area: 1,613 sqft
- Finished area above ground: 1,613
- Finished area below ground: 0
Property
Parking
- Total spaces: 2
- Parking features: Attached, Driveway
- Attached garage spaces: 2
- Has uncovered spaces: Yes
Features
- Levels: One
- Patio & porch: Covered Patio/Deck
- Fencing: Full,Vinyl
Lot
- Size: 7,056 sqft
- Features: Standard Lot 6000-9999 SF, Sidewalks, Auto Sprinkler System, Full Sprinkler System, Pressurized Irrigation Sprinkler System
Details
- Parcel number: P16070050160
Construction
Type & style
- Home type: SingleFamily
- Property subtype: Single Family Residence
Materials
- Brick, Concrete, Wood Siding
- Foundation: Crawl Space
- Roof: Architectural Style
Condition
- New Construction
- New construction: Yes
- Year built: 2024
Details
- Builder name: River Valley Developments
Utilities & green energy
- Water: Public
- Utilities for property: Sewer Connected
Green energy
- Indoor air quality: Ventilation
Community & neighborhood
Location
- Region: Payette
- Subdivision: Piper Glen Sub
HOA & financial
HOA
- Has HOA: Yes
- HOA fee: $350 annually
Other
Other facts
- Listing terms: Cash,Conventional,FHA,VA Loan
- Ownership: Fee Simple
- Road surface type: Paved
Price history
Price history is unavailable.
Public tax history
Tax history is unavailable.
Neighborhood: 83661
Nearby schools
GreatSchools rating
- NAPayette Primary SchoolGrades: PK-3Distance: 1.8 mi
- 2/10Mc Cain Middle SchoolGrades: 6-8Distance: 1 mi
- 3/10Payette High SchoolGrades: 9-12Distance: 1.8 mi
Schools provided by the listing agent
- Elementary: Payette
- Middle: Payette Lakes
- High: Payette
- District: Payette School District #371
Source: IMLS. This data may not be complete. We recommend contacting the local school district to confirm school assignments for this home.



