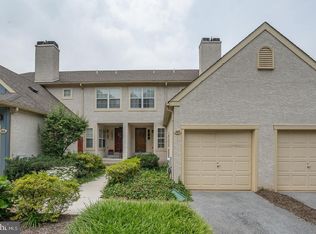Sold for $515,000 on 06/13/25
$515,000
266 Yorkminster Rd, West Chester, PA 19382
3beds
1,995sqft
SingleFamily
Built in 1993
2,178 Square Feet Lot
$522,700 Zestimate®
$258/sqft
$2,934 Estimated rent
Home value
$522,700
$491,000 - $559,000
$2,934/mo
Zestimate® history
Loading...
Owner options
Explore your selling options
What's special
Welcome to 266 Yorkminster! This well-maintained and freshly painted townhome in desirable Terraces of Windon has everything you're looking for! This adorable three bedroom home is located in a quiet, private neighborhood just minutes from West Chester Borough's restaurants, shopping and festivals. Enter into the bright, spacious living room with a wood burning fireplace. Continuing through the first floor you'll find the eat-in kitchen with plenty of cabinet space, granite counter tops and a brand new stainless steel oven (2018). There is a French door out to the lovely, private deck overlooking community open space. The second floor boasts a large master suite with plenty of closet space and an updated private bath with a tile surround step-in shower with glass enclosure and a trendy barn door! There is a spacious second bedroom with another private bath with a tub/shower combo and ample closet space. The laundry is conveniently located on the second floor. Don't miss the loft which is a perfect space for guests, a play room, home office or media room! Last but certainly not least, there is a finished, walk out basement with additional unfinished storage. Walk out through the sliding glass door and you have a private patio perfect for enjoying the spring weather! This unit has a one car garage and room for another car to park in the driveway. Additionally, extra community parking across the street is terrific for visiting guests. Please note: newer replacement windows, new roof (2017), new HVAC (2016) and new carpet has been installed on the 1st and 2nd floors.
Facts & features
Interior
Bedrooms & bathrooms
- Bedrooms: 3
- Bathrooms: 3
- Full bathrooms: 2
- 1/2 bathrooms: 1
Heating
- Heat pump, Electric
Cooling
- Central
Features
- Master Bath(s), Kitchen - Eat-In
- Has fireplace: Yes
Interior area
- Total interior livable area: 1,995 sqft
Property
Parking
- Parking features: Garage - Attached
Features
- Exterior features: Stucco
Lot
- Size: 2,178 sqft
Details
- Parcel number: 510508690000
Construction
Type & style
- Home type: SingleFamily
- Architectural style: Traditional
Condition
- Year built: 1993
Community & neighborhood
Location
- Region: West Chester
HOA & financial
HOA
- Has HOA: Yes
- HOA fee: $249 monthly
Other
Other facts
- Architectural Style: Traditional
- Heating YN: Y
- Property Type: Residential
- Bathrooms Half: 1
- Ownership Interest: Fee Simple
- Bathrooms Full: 2
- Interior Features: Master Bath(s), Kitchen - Eat-In
- HOA Fee Freq: Monthly
- Construction Materials: Stucco
- Above Grade Fin SQFT: 1995
- Tax Annual Amount: 3766.0
- Tax Lot: 0869
- Standard Status: Active Under Contract
- Pool: No Pool
- Type of Parking: Off Street
- Total SQFT Source: Assessor
- Structure Type: Row/Townhouse
Price history
| Date | Event | Price |
|---|---|---|
| 6/13/2025 | Sold | $515,000+63.5%$258/sqft |
Source: Public Record Report a problem | ||
| 6/5/2018 | Sold | $315,000-1.6%$158/sqft |
Source: Public Record Report a problem | ||
| 5/14/2018 | Pending sale | $320,000$160/sqft |
Source: RE/MAX MAIN LINE #1000414406 Report a problem | ||
| 4/28/2018 | Price change | $320,000-3%$160/sqft |
Source: RE/MAX Main Line-Paoli #1000414406 Report a problem | ||
| 4/18/2018 | Listed for sale | $330,000$165/sqft |
Source: RE/MAX Main Line-Paoli #1000414406 Report a problem | ||
Public tax history
| Year | Property taxes | Tax assessment |
|---|---|---|
| 2025 | $4,321 +2.1% | $144,540 |
| 2024 | $4,233 +1.9% | $144,540 |
| 2023 | $4,153 0% | $144,540 |
Find assessor info on the county website
Neighborhood: 19382
Nearby schools
GreatSchools rating
- 7/10Hillsdale El SchoolGrades: K-5Distance: 0.2 mi
- 5/10E N Peirce Middle SchoolGrades: 6-8Distance: 3 mi
- 8/10West Chester Henderson High SchoolGrades: 9-12Distance: 1.5 mi
Schools provided by the listing agent
- District: West Chester Area
Source: The MLS. This data may not be complete. We recommend contacting the local school district to confirm school assignments for this home.

Get pre-qualified for a loan
At Zillow Home Loans, we can pre-qualify you in as little as 5 minutes with no impact to your credit score.An equal housing lender. NMLS #10287.
Sell for more on Zillow
Get a free Zillow Showcase℠ listing and you could sell for .
$522,700
2% more+ $10,454
With Zillow Showcase(estimated)
$533,154