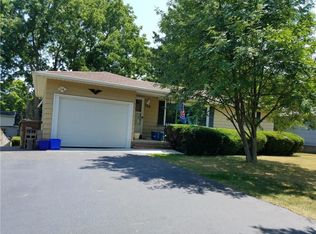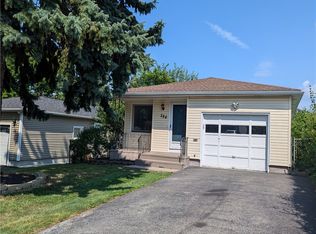Charming ranch home located on a quiet tucked-away street in East Irondequoit! Updated entryway invites you into this perfectly laid out home. Large eat-in kitchen opens to family room for easy entertaining. Three good sized bedrooms, with updated full bathroom all on the first floor! Hardwood floors throughout first floor, and updated vinyl flooring in kitchen as well. Newer windows throughout entire home, and freshly painted interior brighten up this property! Most appliances are newer, and all are included! Vinyl sided with new roof in 2014! Additional living space in finished basement not included in square footage! Full-sized walk-out basement opens up to a fully fenced in yard perfect for entertaining! Fresh landscaping, both in the front and back of this beautifully maintained home! Available to be shown Friday-Sunday, delayed negotiations Monday 6/29 at 12PM. Book your showing today!
This property is off market, which means it's not currently listed for sale or rent on Zillow. This may be different from what's available on other websites or public sources.

