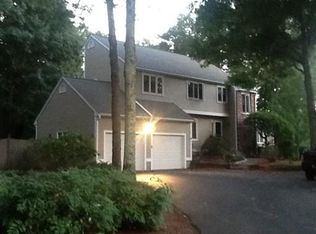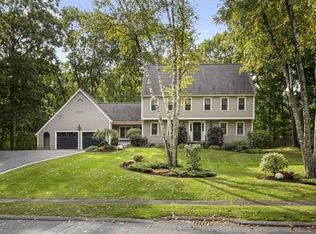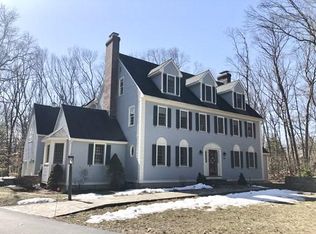Sold for $1,037,900 on 01/12/26
$1,037,900
266 Willowgate Rise, Holliston, MA 01746
4beds
3,518sqft
Single Family Residence
Built in 1986
0.92 Acres Lot
$1,038,800 Zestimate®
$295/sqft
$5,787 Estimated rent
Home value
$1,038,800
$987,000 - $1.09M
$5,787/mo
Zestimate® history
Loading...
Owner options
Explore your selling options
What's special
Looking for a stunning home in one of Holliston’s most sought-after neighborhoods? This stately garrison colonial, in a desirable double cul-de-sac, offers exceptional living with a blend of elegance and comfort! Enjoy cozy evenings in the great room with its stunning stone fireplace, or gather in the kitchen featuring granite countertops, SS appliances, double oven, and butler’s pantry—ideal for hosting. A fireplaced formal dining room leads to a living room with a third fireplace! Dedicated home office/library and powder room finish an expansive main level. Three generous bedrooms upstairs and a spacious primary suite tucked away with a spa-like bath, walk-in closet, secondary closet, and unfinished additional area. The finished lower level offers a custom wine cellar, gym, and bonus room. Outdoor living shines with a fenced backyard, inground gunite pool and firepit area—a private oasis! Walk up third floor awaits expansion! Convenient to Boston, 495, Rail Trail & Commuter rail!
Zillow last checked: 8 hours ago
Listing updated: January 12, 2026 at 10:34am
Listed by:
Carolyn Chiantera 617-529-4165,
REMAX Executive Realty 508-435-6700
Bought with:
Dede Long
Douglas Elliman Real Estate - Wellesley
Source: MLS PIN,MLS#: 73447016
Facts & features
Interior
Bedrooms & bathrooms
- Bedrooms: 4
- Bathrooms: 3
- Full bathrooms: 2
- 1/2 bathrooms: 1
Primary bedroom
- Features: Bathroom - Full, Walk-In Closet(s), Closet, Flooring - Wall to Wall Carpet
- Level: Second
- Area: 405
- Dimensions: 15 x 27
Bedroom 2
- Features: Closet, Flooring - Wall to Wall Carpet
- Level: Second
- Area: 117
- Dimensions: 13 x 9
Bedroom 3
- Features: Closet, Flooring - Wall to Wall Carpet
- Level: Second
- Area: 210
- Dimensions: 15 x 14
Bedroom 4
- Features: Closet, Flooring - Wall to Wall Carpet
- Level: Second
- Area: 150
- Dimensions: 15 x 10
Primary bathroom
- Features: Yes
Bathroom 1
- Features: Bathroom - Half, Flooring - Stone/Ceramic Tile, Beadboard
- Level: First
- Area: 36
- Dimensions: 6 x 6
Bathroom 2
- Features: Bathroom - Full, Bathroom - With Tub & Shower, Flooring - Stone/Ceramic Tile
- Level: Second
- Area: 63
- Dimensions: 7 x 9
Bathroom 3
- Features: Bathroom - Full, Bathroom - Double Vanity/Sink, Bathroom - Tiled With Shower Stall, Flooring - Stone/Ceramic Tile, Countertops - Stone/Granite/Solid, Jacuzzi / Whirlpool Soaking Tub, Double Vanity
- Level: Second
- Area: 117
- Dimensions: 13 x 9
Dining room
- Features: Closet, Flooring - Hardwood, Decorative Molding, Pocket Door
- Level: First
- Area: 208
- Dimensions: 16 x 13
Family room
- Features: Cathedral Ceiling(s), Ceiling Fan(s), Closet/Cabinets - Custom Built, Flooring - Hardwood, Deck - Exterior, Recessed Lighting, Slider, Pocket Door
- Level: First
- Area: 352
- Dimensions: 16 x 22
Kitchen
- Features: Flooring - Hardwood, Dining Area, Pantry, Countertops - Stone/Granite/Solid, Breakfast Bar / Nook, Deck - Exterior, Recessed Lighting, Slider, Stainless Steel Appliances, Gas Stove, Peninsula
- Level: First
- Area: 275
- Dimensions: 25 x 11
Living room
- Features: Flooring - Hardwood, Window(s) - Bay/Bow/Box
- Level: First
- Area: 345
- Dimensions: 15 x 23
Office
- Features: Closet/Cabinets - Custom Built, Flooring - Hardwood
- Level: First
- Area: 143
- Dimensions: 13 x 11
Heating
- Baseboard, Natural Gas, Ductless
Cooling
- Central Air, Ductless
Appliances
- Included: Gas Water Heater, Tankless Water Heater, Oven, Dishwasher, Microwave, Range, Refrigerator
- Laundry: Gas Dryer Hookup, Washer Hookup, Sink, In Basement
Features
- Closet/Cabinets - Custom Built, Recessed Lighting, Pantry, Countertops - Stone/Granite/Solid, Wet bar, Closet, Home Office, Wine Cellar, Bonus Room, Exercise Room, Mud Room, Foyer, Wet Bar, Walk-up Attic
- Flooring: Tile, Vinyl, Carpet, Hardwood, Flooring - Hardwood, Flooring - Stone/Ceramic Tile, Flooring - Vinyl
- Basement: Partially Finished,Bulkhead
- Number of fireplaces: 3
- Fireplace features: Dining Room, Family Room, Living Room
Interior area
- Total structure area: 3,518
- Total interior livable area: 3,518 sqft
- Finished area above ground: 2,785
- Finished area below ground: 733
Property
Parking
- Total spaces: 7
- Parking features: Attached, Garage Door Opener, Paved Drive, Off Street, Paved
- Attached garage spaces: 2
- Uncovered spaces: 5
Features
- Patio & porch: Deck
- Exterior features: Deck, Pool - Inground, Rain Gutters, Storage, Sprinkler System, Fenced Yard
- Has private pool: Yes
- Pool features: In Ground
- Fencing: Fenced/Enclosed,Fenced
- Waterfront features: Lake/Pond
Lot
- Size: 0.92 Acres
- Features: Cul-De-Sac, Wooded, Easements, Level
Details
- Parcel number: 526052
- Zoning: 30
Construction
Type & style
- Home type: SingleFamily
- Architectural style: Colonial,Garrison
- Property subtype: Single Family Residence
Materials
- Frame
- Foundation: Concrete Perimeter
- Roof: Shingle
Condition
- Year built: 1986
Utilities & green energy
- Electric: 200+ Amp Service, Generator Connection
- Sewer: Private Sewer
- Water: Public
- Utilities for property: for Gas Range, for Electric Oven, for Gas Dryer, Washer Hookup, Generator Connection
Green energy
- Energy efficient items: Thermostat
Community & neighborhood
Security
- Security features: Security System
Community
- Community features: Shopping, Tennis Court(s), Park, Walk/Jog Trails, Golf, Bike Path, Conservation Area, Public School, Sidewalks
Location
- Region: Holliston
- Subdivision: Willowgate Rise (WGR)
HOA & financial
HOA
- Has HOA: Yes
- HOA fee: $250 annually
Other
Other facts
- Road surface type: Paved
Price history
| Date | Event | Price |
|---|---|---|
| 1/12/2026 | Sold | $1,037,900$295/sqft |
Source: MLS PIN #73447016 Report a problem | ||
| 10/23/2025 | Listed for sale | $1,037,900+12.2%$295/sqft |
Source: MLS PIN #73447016 Report a problem | ||
| 10/15/2021 | Sold | $925,000-5.1%$263/sqft |
Source: MLS PIN #72878825 Report a problem | ||
| 8/24/2021 | Pending sale | $974,900$277/sqft |
Source: | ||
| 8/23/2021 | Contingent | $974,900$277/sqft |
Source: MLS PIN #72878825 Report a problem | ||
Public tax history
| Year | Property taxes | Tax assessment |
|---|---|---|
| 2025 | $16,163 +9.2% | $1,103,300 +12.3% |
| 2024 | $14,796 +10.4% | $982,500 +12.9% |
| 2023 | $13,406 -2% | $870,500 +10.7% |
Find assessor info on the county website
Neighborhood: 01746
Nearby schools
GreatSchools rating
- 7/10Miller SchoolGrades: 3-5Distance: 1.6 mi
- 9/10Robert H. Adams Middle SchoolGrades: 6-8Distance: 1.5 mi
- 9/10Holliston High SchoolGrades: 9-12Distance: 2.3 mi
Schools provided by the listing agent
- Elementary: Placentino/Miller
- Middle: Robert Adams
- High: Holliston High School
Source: MLS PIN. This data may not be complete. We recommend contacting the local school district to confirm school assignments for this home.
Get a cash offer in 3 minutes
Find out how much your home could sell for in as little as 3 minutes with a no-obligation cash offer.
Estimated market value
$1,038,800
Get a cash offer in 3 minutes
Find out how much your home could sell for in as little as 3 minutes with a no-obligation cash offer.
Estimated market value
$1,038,800


