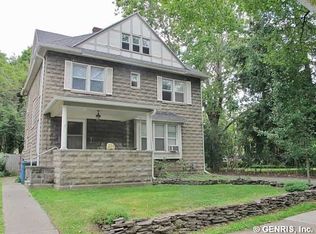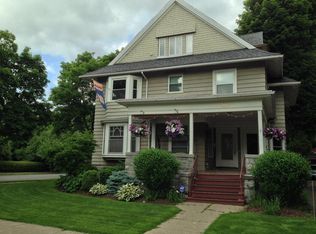Closed
$586,000
266 Westminster Rd, Rochester, NY 14607
6beds
3,176sqft
Single Family Residence
Built in 1907
0.33 Acres Lot
$632,100 Zestimate®
$185/sqft
$4,598 Estimated rent
Maximize your home sale
Get more eyes on your listing so you can sell faster and for more.
Home value
$632,100
$582,000 - $689,000
$4,598/mo
Zestimate® history
Loading...
Owner options
Explore your selling options
What's special
GRACIOUS, 5 bedroom, 4.5 bath COLONIAL In an ***EXCEPTIONALLY QUIET***PARK AVE AREA, nestled on an OVERSIZED, PRIVATE, PARK-LIKE LOT! offering: ***GRANDE ROOM SIZES*** CHARMING ARCHITECTURAL DETAILS & an EXTRAORDINARY FLOWING FLOOR PLAN! Includes: REMARKABLE ENTRANCE FOYER, STUNNING STAIRCASE w/ LEADED GLASS WINDOW & LARGE LANDING! IMPRESSIVE Living Room w/ FIREPLACE & BEAUTIFUL BAY WINDOW, LIGHT FILLED Family Room w/ WINDOWS & BUILT-INS ALL Around! MAGNIFICENT Formal Dining Room w/ WAINSCOTING, BAY WINDOW & LOVELY SITTING AREA NICHE! OVERSIZED & BRIGHT, EAT-IN COOK’S Kitchen w/ access to porch & GORGEOUS YARD! 2ND FLOOR has a ***MUST-SEE PRIMARY BEDROOM LAYOUT*** w/ UPDATED ATTACHED FULL BATH w/ WALK IN SHOWER & HEATED FLOORS, attached, ELEGANT, SEPARATE, PRIVATE Dressing Area w/ FIREPLACE & another attached full bath & adjacent room PERFECT for: WORK OUT, OFFICE OR MEDIA ROOM, 2 more LARGE BEDROOMS & a great period family full bath. The FINISHED 3rd FLOOR has 2 more bedrooms, another full bath & LOTS OF STORAGE! Also includes: A 2 CAR DETACHED GARAGE & a large clean basement!! SHOWINGS START THURS 4/18 & OFFERS DUE THURS 4/25 @ NOON – SEE VIDEO – OPEN SUN 4/21 from 1-3 pm -
Zillow last checked: 8 hours ago
Listing updated: June 11, 2024 at 05:45am
Listed by:
Christopher Carretta 585-734-3414,
Hunt Real Estate ERA/Columbus
Bought with:
Jason M Ruffino, 10401231237
RE/MAX Plus
Source: NYSAMLSs,MLS#: R1528853 Originating MLS: Rochester
Originating MLS: Rochester
Facts & features
Interior
Bedrooms & bathrooms
- Bedrooms: 6
- Bathrooms: 5
- Full bathrooms: 4
- 1/2 bathrooms: 1
- Main level bathrooms: 1
Heating
- Gas, Hot Water
Cooling
- Window Unit(s), Wall Unit(s)
Appliances
- Included: Convection Oven, Dryer, Dishwasher, Disposal, Gas Oven, Gas Range, Gas Water Heater, Microwave, Refrigerator, Washer
- Laundry: In Basement
Features
- Attic, Breakfast Bar, Breakfast Area, Ceiling Fan(s), Den, Separate/Formal Dining Room, Entrance Foyer, Eat-in Kitchen, Separate/Formal Living Room, Guest Accommodations, Home Office, Kitchen Island, Pantry, Storage, Natural Woodwork, Window Treatments, In-Law Floorplan, Bath in Primary Bedroom, Programmable Thermostat, Workshop
- Flooring: Carpet, Ceramic Tile, Hardwood, Varies
- Windows: Drapes, Leaded Glass
- Basement: Full
- Number of fireplaces: 2
Interior area
- Total structure area: 3,176
- Total interior livable area: 3,176 sqft
Property
Parking
- Total spaces: 2
- Parking features: Detached, Electricity, Garage, Storage, Driveway, Garage Door Opener
- Garage spaces: 2
Features
- Patio & porch: Open, Patio, Porch
- Exterior features: Blacktop Driveway, Fence, Patio
- Fencing: Partial
Lot
- Size: 0.33 Acres
- Dimensions: 102 x 139
- Features: Corner Lot, Near Public Transit, Residential Lot
Details
- Parcel number: 26140012160000010010010000
- Special conditions: Standard
Construction
Type & style
- Home type: SingleFamily
- Architectural style: Colonial,Two Story
- Property subtype: Single Family Residence
Materials
- Cedar, Wood Siding, Copper Plumbing
- Foundation: Block
- Roof: Asphalt
Condition
- Resale
- Year built: 1907
Utilities & green energy
- Electric: Circuit Breakers
- Sewer: Connected
- Water: Connected, Public
- Utilities for property: Cable Available, Sewer Connected, Water Connected
Community & neighborhood
Location
- Region: Rochester
- Subdivision: M A Culver
Other
Other facts
- Listing terms: Cash,Conventional,VA Loan
Price history
| Date | Event | Price |
|---|---|---|
| 5/28/2024 | Sold | $586,000+48.4%$185/sqft |
Source: | ||
| 4/26/2024 | Pending sale | $394,900$124/sqft |
Source: | ||
| 4/16/2024 | Listed for sale | $394,900$124/sqft |
Source: | ||
Public tax history
| Year | Property taxes | Tax assessment |
|---|---|---|
| 2024 | -- | $402,900 +25.9% |
| 2023 | -- | $320,000 |
| 2022 | -- | $320,000 |
Find assessor info on the county website
Neighborhood: Park Avenue
Nearby schools
GreatSchools rating
- 4/10School 23 Francis ParkerGrades: PK-6Distance: 0.1 mi
- 3/10School Of The ArtsGrades: 7-12Distance: 0.9 mi
- 1/10James Monroe High SchoolGrades: 9-12Distance: 0.7 mi
Schools provided by the listing agent
- District: Rochester
Source: NYSAMLSs. This data may not be complete. We recommend contacting the local school district to confirm school assignments for this home.

