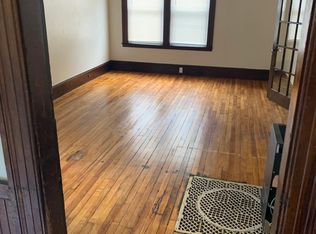Sold for $600,000
$600,000
266 Webster St, Worcester, MA 01603
4beds
2,500sqft
Single Family Residence
Built in 1800
8,000 Square Feet Lot
$633,300 Zestimate®
$240/sqft
$3,970 Estimated rent
Home value
$633,300
$589,000 - $684,000
$3,970/mo
Zestimate® history
Loading...
Owner options
Explore your selling options
What's special
Residential RS7 or Commercial zoning BL-1 was proposed changed zoning .Tremendous Curb Appeal- This warm and inviting Antique-Historical-Farmhouse-Colonial will catch your eye and capture your heart. Fall in love with this Meticulously restored top to bottom with an achieved elegant combination of comfort and modern sophistication with an abundance of bright-light atmosphere. A "turnkey" move in ready opportunity, an antique charmer offering historic charm and lovely updates, eat in kitchen with gorgeous quartz countertops, stainless steel appliances, glowing hardwood floors. Bright and whimsical is a great description of this sweet home with total of 11 rooms oversized living space with sunroom, mudroom, dining room living room and 4 master bedrooms each with own separate full bathroom. This unique property is centrally located in the heart of Hope Ave and Heard Street location with highway access to 290, 190, Rte 9, Rte 20 Masspike, public transportation & shopping. Holy Cross
Zillow last checked: 8 hours ago
Listing updated: June 30, 2024 at 07:32am
Listed by:
Karynsue Marchione-Reilly 508-410-8464,
Park Place Realty Enterprises 508-450-0030
Bought with:
Jammie Geddis
Keller Williams Realty
Source: MLS PIN,MLS#: 73228393
Facts & features
Interior
Bedrooms & bathrooms
- Bedrooms: 4
- Bathrooms: 5
- Full bathrooms: 4
- 1/2 bathrooms: 1
- Main level bathrooms: 1
- Main level bedrooms: 1
Primary bedroom
- Features: Bathroom - Half, Exterior Access
- Level: Main,First
Bedroom 2
- Features: Bathroom - Full, Closet, Flooring - Hardwood
- Level: Second
Bedroom 3
- Features: Bathroom - Full, Closet, Flooring - Hardwood
- Level: Second
Bedroom 4
- Features: Bathroom - Full, Closet, Flooring - Hardwood
- Level: Second
Primary bathroom
- Features: Yes
Bathroom 1
- Features: Bathroom - Half, Exterior Access
- Level: Main,First
Bathroom 2
- Features: Bathroom - Full
- Level: Second
Bathroom 3
- Features: Bathroom - Full
- Level: Second
Dining room
- Features: Flooring - Hardwood
- Level: Main,First
Family room
- Features: Flooring - Hardwood, Exterior Access
- Level: Main,First
Kitchen
- Features: Bathroom - Half, Closet/Cabinets - Custom Built, Flooring - Stone/Ceramic Tile, Cabinets - Upgraded, Dryer Hookup - Electric, Exterior Access, Stainless Steel Appliances, Washer Hookup, Wine Chiller
- Level: Main,First
Living room
- Features: Flooring - Hardwood, French Doors, Open Floorplan
- Level: Main,First
Heating
- Steam
Cooling
- None
Appliances
- Included: Electric Water Heater, Range, Dishwasher, Disposal, Microwave, Refrigerator
- Laundry: First Floor, Washer Hookup
Features
- Bathroom - Full, Bedroom, Bathroom, Foyer, Sun Room
- Flooring: Tile, Hardwood, Flooring - Hardwood
- Doors: French Doors, Insulated Doors
- Windows: Picture, Insulated Windows, Screens
- Basement: Partial,Interior Entry,Concrete
- Has fireplace: No
Interior area
- Total structure area: 2,500
- Total interior livable area: 2,500 sqft
Property
Parking
- Total spaces: 5
- Parking features: Paved Drive, Off Street, Driveway, Paved
- Uncovered spaces: 5
Accessibility
- Accessibility features: Accessible Entrance
Features
- Patio & porch: Porch - Enclosed, Patio
- Exterior features: Porch - Enclosed, Patio, Screens, Fenced Yard
- Fencing: Fenced/Enclosed,Fenced
- Waterfront features: Lake/Pond, 1 to 2 Mile To Beach, Beach Ownership(Public)
- Frontage length: 150.00
Lot
- Size: 8,000 sqft
- Features: Level
Details
- Parcel number: M:27 B:012 L:00005,1787685
- Zoning: RS-7
Construction
Type & style
- Home type: SingleFamily
- Architectural style: Colonial,Antique
- Property subtype: Single Family Residence
Materials
- Frame
- Foundation: Stone
- Roof: Slate
Condition
- Year built: 1800
Utilities & green energy
- Electric: 60 Amps/Less
- Sewer: Public Sewer
- Water: Public
- Utilities for property: for Gas Range, Washer Hookup
Community & neighborhood
Community
- Community features: Public Transportation, Shopping, Park, Medical Facility, Highway Access, House of Worship, Private School, Public School, T-Station, University
Location
- Region: Worcester
- Subdivision: Hope Ave and Holy Cross
Other
Other facts
- Listing terms: Contract
- Road surface type: Paved
Price history
| Date | Event | Price |
|---|---|---|
| 9/13/2024 | Listing removed | $5,200$2/sqft |
Source: Zillow Rentals Report a problem | ||
| 9/9/2024 | Listed for rent | $5,200$2/sqft |
Source: Zillow Rentals Report a problem | ||
| 6/28/2024 | Sold | $600,000+0.2%$240/sqft |
Source: MLS PIN #73228393 Report a problem | ||
| 4/24/2024 | Contingent | $599,000$240/sqft |
Source: MLS PIN #73228393 Report a problem | ||
| 4/24/2024 | Listed for sale | $599,000$240/sqft |
Source: MLS PIN #73228393 Report a problem | ||
Public tax history
| Year | Property taxes | Tax assessment |
|---|---|---|
| 2025 | $6,999 +2.7% | $530,600 +7% |
| 2024 | $6,816 +107.2% | $495,700 +116.1% |
| 2023 | $3,290 +9.2% | $229,400 +15.8% |
Find assessor info on the county website
Neighborhood: 01603
Nearby schools
GreatSchools rating
- 6/10Heard Street Discovery AcademyGrades: K-6Distance: 0.4 mi
- 4/10University Pk Campus SchoolGrades: 7-12Distance: 1.3 mi
- 5/10Sullivan Middle SchoolGrades: 6-8Distance: 1.6 mi
Get a cash offer in 3 minutes
Find out how much your home could sell for in as little as 3 minutes with a no-obligation cash offer.
Estimated market value$633,300
Get a cash offer in 3 minutes
Find out how much your home could sell for in as little as 3 minutes with a no-obligation cash offer.
Estimated market value
$633,300
