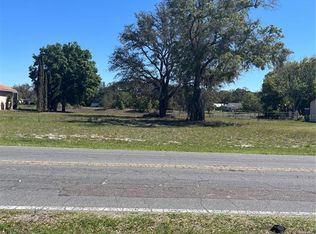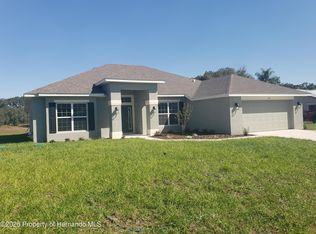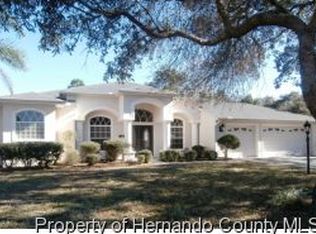What a view! This spacious 2 bedroom/2 bathroom home has a lake view! The home is situated on a spacious lot in a central Spring Hill neighborhood. The interior features a split floor plan, living room, dining area, and a family room. The oversized back yard is fenced in and great for gardening and/or barbecues.
This property is off market, which means it's not currently listed for sale or rent on Zillow. This may be different from what's available on other websites or public sources.


