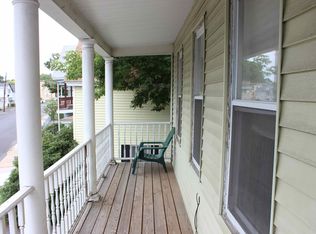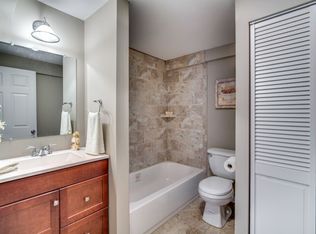Come and see this 8 room, 3 bedroom, ranch located in the Pawtucketville section of Lowell. This home offers two fireplaces, a finished basement, Cedar closets in two of the bedrooms, hardwood flooring under carpets in all three bedrooms and living room, one car garage with inside access from basement, four season porch (has a heater), .25 acre lot with above ground swimming pool that is only 2 1/2 years old, and central a/c. This homes roof was replaced and skylight resealed in 2016. The sellers are in the process of preparing the home to be professionally painted. It has been scrapped and power washed and will be painted shortly. If you put an offer in before this is done, you can pick the color otherwise is will be painted its current brown color. Don't miss out - this home has so much to offer.
This property is off market, which means it's not currently listed for sale or rent on Zillow. This may be different from what's available on other websites or public sources.

