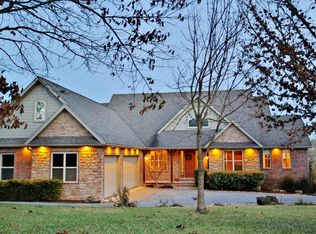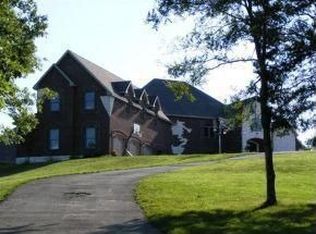Remarkable home in like new condition. You are going to love this beautiful kitchen, designed for a chef to make many culinary delights and entertain friends and family! The master bedroom will pamper you with a propane fireplace, a tile shower, soaking tub, double vanities and an abundant walk-in closet. Two more bedrooms and a full bath on the main level with the laundry room take care of every day living. The walkout basement has high ceilings and large windows, a large family room with a gas fireplace, office and storage rooms, two more bedrooms and a full bath. The tornado shelter provides reassurance during the worst storms. For the carpenter in the family there is a three-car garage, large enough for full size trucks or SUV's. 5 acres at 266 Turkey Trail in a gated community.
This property is off market, which means it's not currently listed for sale or rent on Zillow. This may be different from what's available on other websites or public sources.


