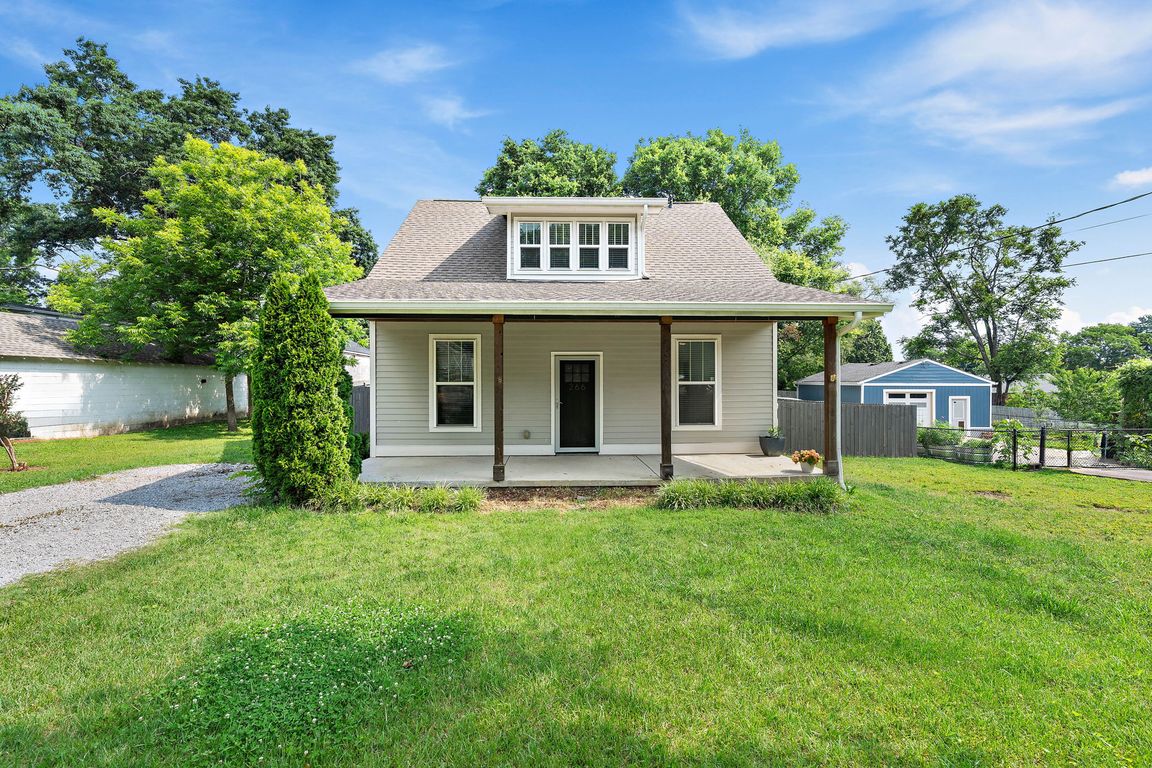
Active
$485,000
3beds
1,589sqft
266 Tanksley Ave, Nashville, TN 37211
3beds
1,589sqft
Single family residence, residential
Built in 2016
0.27 Acres
0 Spaces
$305 price/sqft
What's special
Fully fenced backyardStainless steel appliancesSleek kitchen
Discover your Nashville haven at 266 Tanksley Avenue, where lifestyle meets convenience. This 3-bedroom, 2-bath home is your ticket to enjoying everything Nashville has to offer. With a sleek kitchen featuring stainless steel appliances and an island, cooking becomes a delight. Perfect for relaxing and entertaining! Step outside to your own ...
- 13 days |
- 815 |
- 51 |
Source: RealTracs MLS as distributed by MLS GRID,MLS#: 3017843
Travel times
Kitchen
Living Room
Primary Bedroom
Zillow last checked: 7 hours ago
Listing updated: October 18, 2025 at 01:02pm
Listing Provided by:
Richard T. Kane 615-504-6189,
Compass RE 615-475-5616,
Stacy Davis 615-585-9383,
Benchmark Realty, LLC
Source: RealTracs MLS as distributed by MLS GRID,MLS#: 3017843
Facts & features
Interior
Bedrooms & bathrooms
- Bedrooms: 3
- Bathrooms: 2
- Full bathrooms: 2
- Main level bedrooms: 2
Bedroom 1
- Features: Full Bath
- Level: Full Bath
- Area: 378 Square Feet
- Dimensions: 18x21
Bedroom 2
- Features: Bath
- Level: Bath
- Area: 120 Square Feet
- Dimensions: 10x12
Bedroom 3
- Features: Extra Large Closet
- Level: Extra Large Closet
- Area: 110 Square Feet
- Dimensions: 10x11
Primary bathroom
- Features: Double Vanity
- Level: Double Vanity
Dining room
- Features: Combination
- Level: Combination
- Area: 132 Square Feet
- Dimensions: 12x11
Kitchen
- Area: 121 Square Feet
- Dimensions: 11x11
Living room
- Features: Great Room
- Level: Great Room
- Area: 210 Square Feet
- Dimensions: 14x15
Heating
- Central
Cooling
- Central Air
Appliances
- Included: Electric Range, Dishwasher, Disposal, Dryer, Microwave, Refrigerator, Stainless Steel Appliance(s), Washer
- Laundry: Electric Dryer Hookup, Washer Hookup
Features
- Ceiling Fan(s), Extra Closets, High Ceilings, Open Floorplan, Pantry, Walk-In Closet(s), Kitchen Island
- Flooring: Carpet, Concrete, Tile
- Basement: None
Interior area
- Total structure area: 1,589
- Total interior livable area: 1,589 sqft
- Finished area above ground: 1,589
Property
Features
- Levels: One
- Stories: 2
- Patio & porch: Porch, Covered, Deck
- Fencing: Privacy
Lot
- Size: 0.27 Acres
- Dimensions: 75 x 156
- Features: Level, Private
- Topography: Level,Private
Details
- Parcel number: 11914003500
- Special conditions: Standard
Construction
Type & style
- Home type: SingleFamily
- Property subtype: Single Family Residence, Residential
Materials
- Fiber Cement
- Roof: Asphalt
Condition
- New construction: No
- Year built: 2016
Utilities & green energy
- Sewer: Public Sewer
- Water: Public
- Utilities for property: Water Available
Community & HOA
Community
- Subdivision: Woodbine
HOA
- Has HOA: No
Location
- Region: Nashville
Financial & listing details
- Price per square foot: $305/sqft
- Tax assessed value: $342,400
- Annual tax amount: $2,785
- Date on market: 10/16/2025