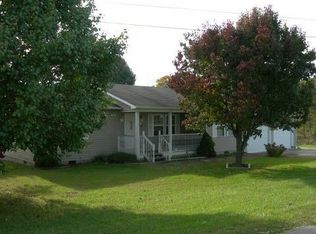KU electric. Great Location. Out in a rural setting but only 10-15 minutes from the town of London or Corbin. This is such a beautiful property, sitting on around 4.13 acres. The house is a three-bedroom two-bathroom with 2100 sq. ft. of living space. As you enter the house from the back, you walk into the dining area and to the right is a kitchen with plenty of cabinets and a big island. Looking into the living room. On the right is the master bed and bath and the left are the other bedrooms. As you go into the basement you see a nice office area and beautiful living space along with French doors to the outside. There is also a large utility room and a one-car garage (presently used as a billiard room). You have to see the acreage for yourself because I can't describe the beauty and peacefulness you will see and feel. There is a very large storage building and 2 car detached garage.Kitchen appliances stay (New Refrigerator) Info to be verified by buyer Use Lily for GPS.
This property is off market, which means it's not currently listed for sale or rent on Zillow. This may be different from what's available on other websites or public sources.

