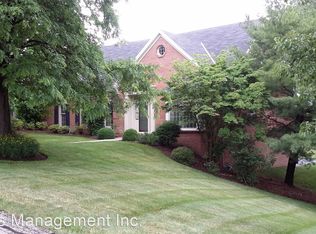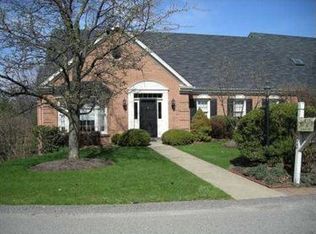Sold for $713,500
$713,500
266 Sweet Gum Rd, Pittsburgh, PA 15238
4beds
3,458sqft
Single Family Residence
Built in 1994
0.33 Acres Lot
$711,600 Zestimate®
$206/sqft
$4,560 Estimated rent
Home value
$711,600
$676,000 - $747,000
$4,560/mo
Zestimate® history
Loading...
Owner options
Explore your selling options
What's special
Welcome to 266 Sweet Gum Road, a lovely home nestled on a private corner lot in the popular Forest Manor neighborhood, adjacent to Fox Chapel Borough. This sun-filled home offers a spacious and flexible layout, including a first-floor primary suite with new carpeting. The vaulted eat-in kitchen features a sunny dining nook, island, and abundant cabinetry. Hardwood floors and freshly painted living areas add warmth and style throughout. The impressive great room boasts soaring ceilings, a fireplace, and custom built-in bookshelves. A charming den/office adds versatility. Upstairs are spacious bedrooms, roomy closets and a full bath. The walk-out lower-level includes a daylight game room, fireplace, a full bath, and ample storage. Enjoy outdoor living with views from the fenced rear yard, a low maintenance deck with an awning, and mature landscaping. Convenient 1st floor laundry and great storage throughout. Also an oversized 2+ car garage! HOA covers grass cutting and snow removal!
Zillow last checked: 8 hours ago
Listing updated: October 30, 2025 at 11:30am
Listed by:
Jane Herrmann 412-782-3700,
BERKSHIRE HATHAWAY HOMESERVICES THE PREFERRED REAL
Bought with:
Darla Jobkar, RS 206577 L
BERKSHIRE HATHAWAY THE PREFERRED REALTY
Source: WPMLS,MLS#: 1720127 Originating MLS: West Penn Multi-List
Originating MLS: West Penn Multi-List
Facts & features
Interior
Bedrooms & bathrooms
- Bedrooms: 4
- Bathrooms: 4
- Full bathrooms: 3
- 1/2 bathrooms: 1
Primary bedroom
- Level: Main
- Dimensions: 19x15
Bedroom 2
- Level: Upper
- Dimensions: 22x14
Bedroom 3
- Level: Upper
- Dimensions: 16x16
Bedroom 4
- Level: Upper
- Dimensions: 16x15
Den
- Level: Main
- Dimensions: 14X14
Dining room
- Level: Main
- Dimensions: 15X14
Entry foyer
- Level: Main
Game room
- Level: Lower
- Dimensions: 32x23
Laundry
- Level: Main
Living room
- Level: Main
- Dimensions: 23X19
Heating
- Forced Air, Gas
Cooling
- Central Air
Appliances
- Included: Some Electric Appliances, Some Gas Appliances, Cooktop, Dryer, Dishwasher, Disposal, Refrigerator, Stove, Washer
Features
- Wet Bar, Kitchen Island, Pantry, Window Treatments
- Flooring: Hardwood, Tile, Carpet
- Windows: Window Treatments
- Basement: Finished,Walk-Out Access
- Number of fireplaces: 2
- Fireplace features: Family/Living/Great Room
Interior area
- Total structure area: 3,458
- Total interior livable area: 3,458 sqft
Property
Parking
- Total spaces: 2
- Parking features: Built In, Garage Door Opener
- Has attached garage: Yes
Features
- Levels: Two
- Stories: 2
- Pool features: None
Lot
- Size: 0.33 Acres
- Dimensions: 0.33
Details
- Parcel number: 0440A00028000000
Construction
Type & style
- Home type: SingleFamily
- Architectural style: Colonial,Two Story
- Property subtype: Single Family Residence
Materials
- Brick
- Roof: Asphalt
Condition
- Resale
- Year built: 1994
Details
- Warranty included: Yes
Utilities & green energy
- Sewer: Public Sewer
- Water: Public
Community & neighborhood
Location
- Region: Pittsburgh
- Subdivision: Forest Manor
HOA & financial
HOA
- Has HOA: Yes
- HOA fee: $265 monthly
Price history
| Date | Event | Price |
|---|---|---|
| 10/30/2025 | Sold | $713,500-2.1%$206/sqft |
Source: | ||
| 10/30/2025 | Pending sale | $729,000$211/sqft |
Source: | ||
| 10/27/2025 | Listing removed | $729,000$211/sqft |
Source: | ||
| 9/22/2025 | Contingent | $729,000$211/sqft |
Source: | ||
| 9/9/2025 | Listed for sale | $729,000-2.1%$211/sqft |
Source: | ||
Public tax history
| Year | Property taxes | Tax assessment |
|---|---|---|
| 2025 | $11,155 +7.4% | $361,700 |
| 2024 | $10,387 +507.1% | $361,700 |
| 2023 | $1,711 | $361,700 |
Find assessor info on the county website
Neighborhood: 15238
Nearby schools
GreatSchools rating
- 5/10Acmetonia Primary SchoolGrades: PK-6Distance: 2.6 mi
- 6/10Springdale Junior-Senior High SchoolGrades: 7-12Distance: 4.3 mi
- NAColfax Upper El SchoolGrades: 4-6Distance: 4.3 mi
Schools provided by the listing agent
- District: Allegheny Valley
Source: WPMLS. This data may not be complete. We recommend contacting the local school district to confirm school assignments for this home.
Get pre-qualified for a loan
At Zillow Home Loans, we can pre-qualify you in as little as 5 minutes with no impact to your credit score.An equal housing lender. NMLS #10287.
Sell with ease on Zillow
Get a Zillow Showcase℠ listing at no additional cost and you could sell for —faster.
$711,600
2% more+$14,232
With Zillow Showcase(estimated)$725,832

