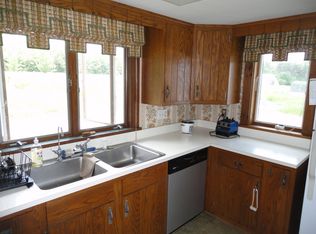Closed
$470,000
266 Summit Spring Road, Poland, ME 04274
3beds
1,768sqft
Single Family Residence
Built in 2009
5.18 Acres Lot
$449,000 Zestimate®
$266/sqft
$2,542 Estimated rent
Home value
$449,000
$404,000 - $498,000
$2,542/mo
Zestimate® history
Loading...
Owner options
Explore your selling options
What's special
For sale: A 2009 custom-built ranch located in Poland Spring, Maine. Nestled back from the road, this home offers privacy and features a greenhouse at the front. The garage boasts larger doors and higher ceilings to accommodate bigger vehicles. Upon entering, you'll be greeted by a bright and sunny eat-in kitchen that opens to a living space with vaulted ceilings and windows offering views of the spacious backyard. Enjoy the warmth of the wood stove on chilly days, and the hardwood floors add just the right touch of coziness. The bedrooms are generously sized, with the primary bedroom featuring a spacious en-suite bathroom. You will also love the fact the doors in the home are 36'', meaning you can age in place longer. This home has been meticulously maintained, which is apparent when you see the expansive basement with a knee wall along the back, prepped for additional daylight windows. The east-facing back porch is perfect for morning coffee and sunrise views. Conveniently located adjacent to Summit Springs Golf Course, minutes from multiple lakes, and only 40 minutes from Portland, the location is ideal. Don't hesitate on this immaculate home—it won't be on the market for long. Open house this Thursday from 4-6 PM.
Zillow last checked: 8 hours ago
Listing updated: October 18, 2024 at 06:22am
Listed by:
Maine Source Realty
Bought with:
Berkshire Hathaway HomeServices Northeast Real Estate
Source: Maine Listings,MLS#: 1600316
Facts & features
Interior
Bedrooms & bathrooms
- Bedrooms: 3
- Bathrooms: 2
- Full bathrooms: 2
Bedroom 1
- Features: Full Bath
- Level: First
Bedroom 2
- Level: First
Bedroom 3
- Level: First
Kitchen
- Level: First
Living room
- Features: Cathedral Ceiling(s)
- Level: First
Mud room
- Level: First
Heating
- Baseboard, Hot Water, Stove
Cooling
- None
Appliances
- Included: Dishwasher, Dryer, Microwave, Electric Range, Refrigerator, Washer
Features
- 1st Floor Bedroom, 1st Floor Primary Bedroom w/Bath, One-Floor Living, Primary Bedroom w/Bath
- Flooring: Tile, Wood
- Windows: Low Emissivity Windows
- Basement: Interior Entry,Sump Pump
- Number of fireplaces: 1
Interior area
- Total structure area: 1,768
- Total interior livable area: 1,768 sqft
- Finished area above ground: 1,768
- Finished area below ground: 0
Property
Parking
- Total spaces: 2
- Parking features: Gravel, 5 - 10 Spaces, Garage Door Opener
- Attached garage spaces: 2
Accessibility
- Accessibility features: 36+ Inch Doors
Features
- Patio & porch: Porch
- Has view: Yes
- View description: Scenic, Trees/Woods
Lot
- Size: 5.18 Acres
- Features: Near Golf Course, Rural, Level, Open Lot, Landscaped, Wooded
Details
- Additional structures: Outbuilding
- Zoning: FF
- Other equipment: Cable
Construction
Type & style
- Home type: SingleFamily
- Architectural style: Ranch
- Property subtype: Single Family Residence
Materials
- Wood Frame, Vinyl Siding
- Roof: Shingle
Condition
- Year built: 2009
Utilities & green energy
- Electric: Circuit Breakers
- Sewer: Private Sewer
- Water: Private, Well
- Utilities for property: Utilities On
Community & neighborhood
Location
- Region: Poland
Other
Other facts
- Road surface type: Paved
Price history
| Date | Event | Price |
|---|---|---|
| 10/2/2024 | Pending sale | $445,000-5.3%$252/sqft |
Source: | ||
| 9/30/2024 | Sold | $470,000+5.6%$266/sqft |
Source: | ||
| 8/20/2024 | Contingent | $445,000$252/sqft |
Source: | ||
| 8/15/2024 | Listed for sale | $445,000$252/sqft |
Source: | ||
Public tax history
Tax history is unavailable.
Neighborhood: 04274
Nearby schools
GreatSchools rating
- 4/10Poland Community SchoolGrades: PK-6Distance: 1.6 mi
- 7/10Bruce M Whittier Middle SchoolGrades: 7-8Distance: 2 mi
- 4/10Poland Regional High SchoolGrades: 9-12Distance: 2 mi
Get pre-qualified for a loan
At Zillow Home Loans, we can pre-qualify you in as little as 5 minutes with no impact to your credit score.An equal housing lender. NMLS #10287.
