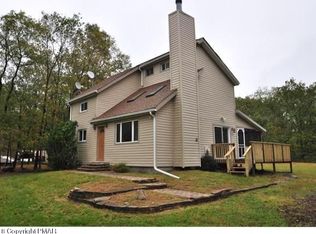Looking for a multi-family house? This 6 bedroom, 3 bath home with in-law suite on the main level may be just what you need! Two bedrooms with one bath, kitchen and living room on level one, two bedrooms with bath, kitchen and living room on level two and two bedrooms with bath on level three. Two fireplaces with wood burning inserts. Cherry floors in living room on second level. One car garage. Storage shed. Over an acre of land. Come check it out today!
This property is off market, which means it's not currently listed for sale or rent on Zillow. This may be different from what's available on other websites or public sources.

