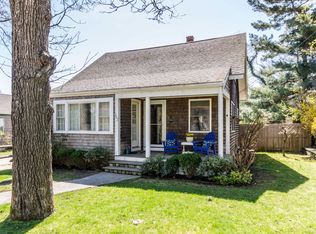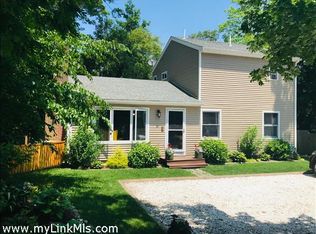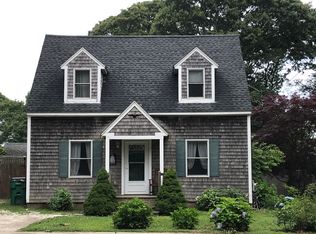Fresh paint, new carpet, recent roofing and updates throughout - sunny 3 bedroom, 2 bath home with circular drive and expansive yard. Convenient location to groceries, restaurants, shops, and the Tisbury school, or hail the Park and Ride to the ferry or Main Street Vineyard Haven - just a few minutes away. The wisteria-draped pergola, pear tree, and perennial flower gardens are beautiful reminders of the flower shop that was here for many years. The former shop, with french doors and bay window, is a charming seasonal studio or office, and with the State Road frontage, could be the perfect location for a home business within Tisbury bylaws(272 s/f unheated not included as living space). Enjoy the ease of first-floor living - french doors from a courtyard-style porch lead into the bright open living space with custom built-ins, a small office, kitchen with room for a table, a full bath with laundry, plus the large main bedroom with refinished hardwood floor. On the second floor, are two additional light-filled bedrooms, one with small walk-in closet, and a full bath. Passed Title V Inspection. Offered ''as is''. Full-time residents qualify for a discounted tax rate from the Town of
This property is off market, which means it's not currently listed for sale or rent on Zillow. This may be different from what's available on other websites or public sources.


