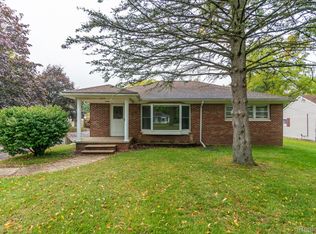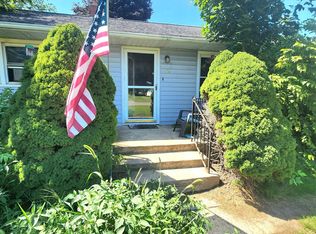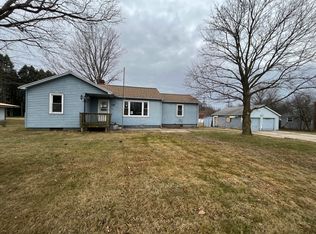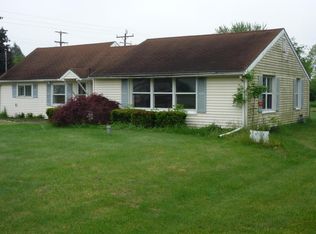Sold for $85,000 on 11/17/23
$85,000
266 Sprague Rd, Coldwater, MI 49036
2beds
550sqft
Single Family Residence
Built in 1960
0.25 Acres Lot
$107,100 Zestimate®
$155/sqft
$1,087 Estimated rent
Home value
$107,100
$95,000 - $119,000
$1,087/mo
Zestimate® history
Loading...
Owner options
Explore your selling options
What's special
The home located at 266 Sprague Street in Coldwater, presents an enticing opportunity for potential buyers seeking immediate occupancy. This charming 2-bedroom, 1-bathroom house offers comfortable living spaces and a cozy atmosphere. What sets it apart is the expansive 20x40 metal building with electric, perfect for hobbyists, DIY enthusiasts, or as additional storage space. The property also boasts a sizable yard, providing ample outdoor space for relaxation, gardening, or family gatherings. With its convenient location and these attractive features, this home offers a well-rounded package that promises a comfortable and versatile lifestyle for its future residents. Schedule your showing today! BTVAI
Zillow last checked: 8 hours ago
Listing updated: September 13, 2025 at 09:15pm
Listed by:
Jeff Glover 734-259-1100,
KW Professionals,
Sean Konja 248-762-9186,
KW Professionals
Bought with:
James Campbell, 6501453300
Coldwell Banker Groves Real Estate
Source: Realcomp II,MLS#: 20230083714
Facts & features
Interior
Bedrooms & bathrooms
- Bedrooms: 2
- Bathrooms: 1
- Full bathrooms: 1
Bedroom
- Level: Entry
- Area: 99
- Dimensions: 11 x 9
Bedroom
- Level: Entry
- Area: 80
- Dimensions: 10 x 8
Other
- Level: Entry
- Area: 48
- Dimensions: 8 x 6
Kitchen
- Level: Entry
- Area: 80
- Dimensions: 10 x 8
Laundry
- Level: Entry
- Area: 64
- Dimensions: 8 x 8
Living room
- Level: Entry
- Area: 195
- Dimensions: 13 x 15
Heating
- Forced Air, Natural Gas
Features
- Has basement: No
- Has fireplace: No
Interior area
- Total interior livable area: 550 sqft
- Finished area above ground: 550
Property
Parking
- Total spaces: 1
- Parking features: One Car Garage, Detached
- Garage spaces: 1
Features
- Levels: One
- Stories: 1
- Entry location: GroundLevel
- Pool features: None
Lot
- Size: 0.25 Acres
- Dimensions: 66.00 x 165.00
Details
- Parcel number: 070C4000000600
- Special conditions: Short Sale No,Standard
Construction
Type & style
- Home type: SingleFamily
- Architectural style: Ranch
- Property subtype: Single Family Residence
Materials
- Vinyl Siding
- Foundation: Slab
Condition
- New construction: No
- Year built: 1960
Utilities & green energy
- Sewer: Septic Tank
- Water: Well
Community & neighborhood
Location
- Region: Coldwater
- Subdivision: CHRISDALE SUB
Other
Other facts
- Listing agreement: Exclusive Right To Sell
- Listing terms: Cash,Conventional
Price history
| Date | Event | Price |
|---|---|---|
| 11/17/2023 | Sold | $85,000-5.5%$155/sqft |
Source: | ||
| 11/8/2023 | Pending sale | $89,900$163/sqft |
Source: | ||
| 10/2/2023 | Listed for sale | $89,900-5.4%$163/sqft |
Source: | ||
| 7/20/2023 | Listing removed | -- |
Source: | ||
| 6/16/2023 | Price change | $95,000-3.1%$173/sqft |
Source: | ||
Public tax history
| Year | Property taxes | Tax assessment |
|---|---|---|
| 2025 | $1,671 | $39,200 +5.9% |
| 2024 | -- | $37,000 +4.8% |
| 2023 | -- | $35,300 +33.2% |
Find assessor info on the county website
Neighborhood: 49036
Nearby schools
GreatSchools rating
- 4/10Jefferson Elementary SchoolGrades: 2-3Distance: 1.4 mi
- 6/10Legg Middle SchoolGrades: 6-8Distance: 2.5 mi
- 5/10Coldwater High SchoolGrades: 9-12Distance: 2.2 mi

Get pre-qualified for a loan
At Zillow Home Loans, we can pre-qualify you in as little as 5 minutes with no impact to your credit score.An equal housing lender. NMLS #10287.
Sell for more on Zillow
Get a free Zillow Showcase℠ listing and you could sell for .
$107,100
2% more+ $2,142
With Zillow Showcase(estimated)
$109,242


