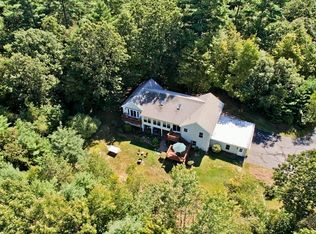Exquisite home with HIGH END finishes throughout is located at the top of the driveway allowing for COMPLETE PRIVACY and SPECTACULAR VIEWS!! As you pull up to the home you will be wowed by the GORGEOUS stone facade and New driveway. Grand entry w/oversize front door, opens to the 2 story foyer and attractive stair case. Kitchen features granite counters, custom maple cabinets, SS appliances, breakfast bar and eating nook. 1st flr laundry, 1/2 bath, beautiful floor to ceiling stone fireplace with zero clearance wood stove and formal dining complete the 1st floor. Impressive master suite features a gorgeous ceiling, walk in closet and elegant bath w/granite counters, tiled shower & Jacuzzi tub. Dining room, Master and 2nd floor Family Room have gorgeous windows overlooking the Amazing view. Other Great features include radiant heat, Pella windows & doors, foam insulation, 9ft ceilings, freshly painted interior, beautiful re finished Maple floors and a semi finished basement w 1/2 bath.
This property is off market, which means it's not currently listed for sale or rent on Zillow. This may be different from what's available on other websites or public sources.
