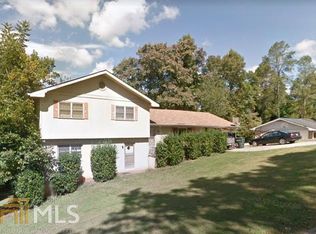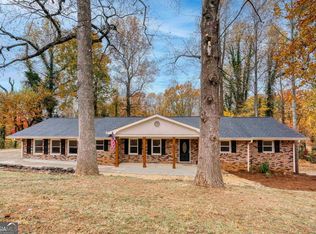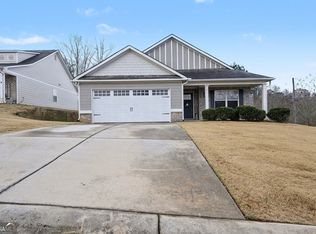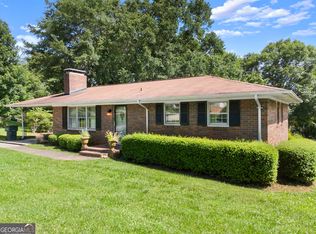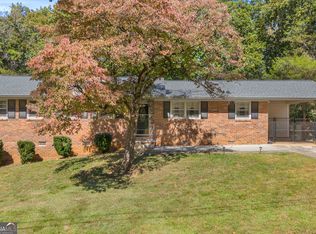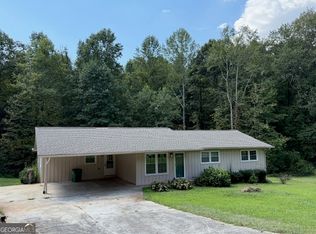Welcome to Your Tower Mountain Retreat! Set against the picturesque backdrop of the Tower Mountain area, this charming home offers the ultimate blend of comfort, versatility, and tranquility. With two primary suites on the main floor, the thoughtful layout is ideal for multigenerational living, hosting guests, or providing loved ones with their own private retreat. Designed with convenience in mind, the home is fully handicap-accessible, featuring a back entry ramp, wide hallways, and roll-in showers equipped with grab bars-ensuring ease, comfort, and peace of mind. Upstairs, a flexible bonus room with a half bath awaits-ideal as a third bedroom, private office, or home gym. With its own heating and cooling setup, it stays comfortable year-round, making it a true "do-it-all" space. The main living areas are equally impressive: A spacious kitchen ready for home-cooked meals. A cozy den off the kitchen, perfect for casual gatherings. A formal living and dining room combo, highlighted by gleaming hardwood floors-an entertainer's dream! Enjoy low-maintenance living with durable vinyl siding and gutter guards already in place, so you can spend more time soaking in your surroundings instead of keeping up with chores. And for those moments of pure relaxation? Kick back on the inviting front porch swing and take in the peaceful ambiance that Tower Mountain is known for. Prime Location: Just minutes away, you'll find Cornelia City Park's walking trail & playground, Mt. Airy Playground, scenic Lake Russell, and the charm of downtown Cornelia's shops and dining. Don't miss your chance to own this unique, accessible, and versatile home in one of Cornelia's most sought-after neighborhoods! Note: Some images may be digitally enhanced or virtually staged. Square footage and acreage are based on public records and are not guaranteed.
Active
Price cut: $14K (10/20)
$285,000
266 Short Ave, Cornelia, GA 30531
3beds
1,682sqft
Est.:
Single Family Residence
Built in 1994
9,583.2 Square Feet Lot
$284,000 Zestimate®
$169/sqft
$-- HOA
What's special
Thoughtful layoutGleaming hardwood floorsWide hallwaysPicturesque backdropInviting front porch swingGutter guardsRoll-in showers
- 97 days |
- 938 |
- 35 |
Zillow last checked: 8 hours ago
Listing updated: November 26, 2025 at 10:06pm
Listed by:
RDH Realty Team 470-623-6936,
Keller Williams Lanier Partners,
Gay Davis 706-499-3186,
Keller Williams Lanier Partners
Source: GAMLS,MLS#: 10598732
Tour with a local agent
Facts & features
Interior
Bedrooms & bathrooms
- Bedrooms: 3
- Bathrooms: 3
- Full bathrooms: 2
- 1/2 bathrooms: 1
- Main level bathrooms: 2
- Main level bedrooms: 2
Rooms
- Room types: Bonus Room, Den, Laundry
Dining room
- Features: Dining Rm/Living Rm Combo
Heating
- Central, Propane
Cooling
- Central Air
Appliances
- Included: Dishwasher, Microwave, Oven/Range (Combo), Refrigerator
- Laundry: Other
Features
- Master On Main Level, Separate Shower, Walk-In Closet(s)
- Flooring: Carpet, Hardwood, Vinyl
- Basement: Partial,Unfinished
- Has fireplace: No
Interior area
- Total structure area: 1,682
- Total interior livable area: 1,682 sqft
- Finished area above ground: 1,682
- Finished area below ground: 0
Property
Parking
- Parking features: Carport, Detached
- Has carport: Yes
Accessibility
- Accessibility features: Accessible Approach with Ramp, Accessible Doors, Accessible Entrance, Accessible Full Bath, Accessible Hallway(s), Accessible Kitchen, Shower Access Wheelchair
Features
- Levels: One and One Half
- Stories: 1
Lot
- Size: 9,583.2 Square Feet
- Features: Steep Slope
- Residential vegetation: Grassed, Partially Wooded
Details
- Parcel number: 116A105
- Special conditions: No Disclosure
Construction
Type & style
- Home type: SingleFamily
- Architectural style: Ranch
- Property subtype: Single Family Residence
Materials
- Vinyl Siding
- Roof: Composition
Condition
- Resale
- New construction: No
- Year built: 1994
Utilities & green energy
- Sewer: Public Sewer
- Water: Public
- Utilities for property: Electricity Available, Phone Available, Sewer Connected, Water Available
Community & HOA
Community
- Features: None
- Subdivision: Parkview
HOA
- Has HOA: No
- Services included: None
Location
- Region: Cornelia
Financial & listing details
- Price per square foot: $169/sqft
- Tax assessed value: $207,980
- Annual tax amount: $2,799
- Date on market: 9/5/2025
- Cumulative days on market: 86 days
- Listing agreement: Exclusive Right To Sell
- Listing terms: Cash,Conventional,FHA,USDA Loan,VA Loan
- Electric utility on property: Yes
Estimated market value
$284,000
$270,000 - $298,000
$1,896/mo
Price history
Price history
| Date | Event | Price |
|---|---|---|
| 11/24/2025 | Listed for sale | $285,000$169/sqft |
Source: | ||
| 11/14/2025 | Pending sale | $285,000$169/sqft |
Source: | ||
| 10/20/2025 | Price change | $285,000-4.7%$169/sqft |
Source: | ||
| 9/5/2025 | Listed for sale | $299,000-8.8%$178/sqft |
Source: | ||
| 9/1/2025 | Listing removed | $328,000$195/sqft |
Source: | ||
Public tax history
Public tax history
| Year | Property taxes | Tax assessment |
|---|---|---|
| 2024 | $1,019 +52.6% | $83,192 +17.6% |
| 2023 | $668 | $70,726 +14.2% |
| 2022 | -- | $61,956 +10% |
Find assessor info on the county website
BuyAbility℠ payment
Est. payment
$1,617/mo
Principal & interest
$1367
Property taxes
$150
Home insurance
$100
Climate risks
Neighborhood: 30531
Nearby schools
GreatSchools rating
- 4/10Cornelia Elementary SchoolGrades: PK-5Distance: 1.3 mi
- NAHabersham Ninth Grade AcademyGrades: 9Distance: 3.7 mi
- 8/10Habersham Central High SchoolGrades: 9-12Distance: 3.4 mi
Schools provided by the listing agent
- Elementary: Cornelia
- Middle: South Habersham
- High: Habersham Central
Source: GAMLS. This data may not be complete. We recommend contacting the local school district to confirm school assignments for this home.
- Loading
- Loading
