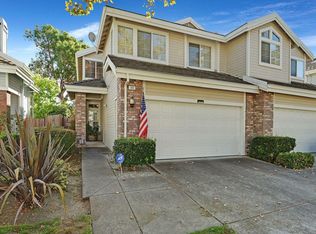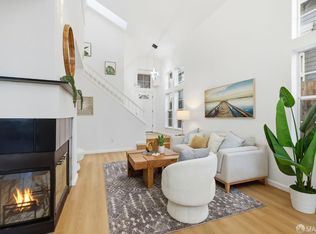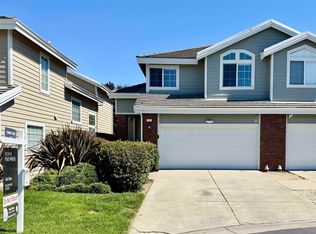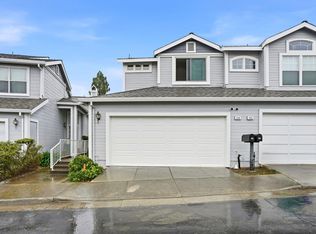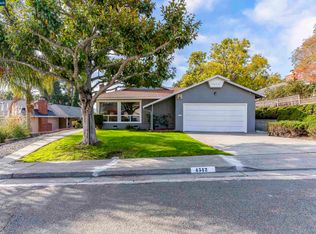Welcome to 266 Scotts Valley, a stunning townhome in the desirable Village Parkway Community of Hercules! As you step inside, you'll be greeted by the warm and inviting atmosphere of this beautiful two-story townhome, Vaulted heights, Designer color palate, Abundant natural light. The home boasts: Two car attached oversized garage** for ample parking and storage Inside laundry. Formal living and dining areas perfect for entertaining and relaxation. Modern kitchen with all major kitchen appliances, white cabinets, and stylish stone countertops for a sleek look. Stainless hanging Bistro lighting for a modern touch. The upper level features: 3 full-size bedrooms, 2.5 updated baths, Office over loft for a peaceful and productive workspace. And don't forget about slider access to the rear and side yards, where you can enjoy the outdoors and fresh air in the beautiful yard! The community is just a short stroll away from public transportation, retail, banks, walking, biking. Seller will credit 1 year of HOA to the successful buyer!!
For sale
Price cut: $31K (11/13)
$719,000
266 Scotts Valley, Hercules, CA 94547
3beds
1,743sqft
Est.:
Residential, Townhouse
Built in 1990
3,484.8 Square Feet Lot
$716,600 Zestimate®
$413/sqft
$370/mo HOA
What's special
Beautiful yardStylish stone countertopsAbundant natural lightVaulted heightsDesigner color palateWhite cabinetsModern kitchen
- 234 days |
- 509 |
- 25 |
Zillow last checked: 8 hours ago
Listing updated: November 20, 2025 at 03:45am
Listed by:
Viktor Manrique DRE #01224855 510-467-4911,
Re/max Regency
Source: CCAR,MLS#: 41092338
Tour with a local agent
Facts & features
Interior
Bedrooms & bathrooms
- Bedrooms: 3
- Bathrooms: 3
- Full bathrooms: 2
- Partial bathrooms: 1
Rooms
- Room types: 0.5 Bath, Main Entry
Kitchen
- Features: Stone Counters, Dishwasher, Double Oven, Eat-in Kitchen, Disposal, Ice Maker Hookup, Range/Oven Free Standing, Refrigerator, Self-Cleaning Oven, Updated Kitchen, Other
Heating
- Natural Gas, Central
Cooling
- Central Air
Appliances
- Included: Dishwasher, Double Oven, Plumbed For Ice Maker, Free-Standing Range, Refrigerator, Self Cleaning Oven
- Laundry: Laundry Closet, Laundry Room, Common Area
Features
- Updated Kitchen
- Flooring: Laminate, Tile, Carpet
- Number of fireplaces: 1
- Fireplace features: Wood Burning
Interior area
- Total structure area: 1,743
- Total interior livable area: 1,743 sqft
Property
Parking
- Total spaces: 2
- Parking features: Attached
- Attached garage spaces: 2
Features
- Levels: Two
- Stories: 2
- Entry location: No Steps to Entry
- Exterior features: Unit Faces Common Area, Unit Faces Street
- Pool features: In Ground, Fenced, Community
Lot
- Size: 3,484.8 Square Feet
- Features: Rectangular Lot, Back Yard
Details
- Parcel number: 4044200469
- Special conditions: Standard
- Other equipment: None
Construction
Type & style
- Home type: Townhouse
- Architectural style: Mediterranean
- Property subtype: Residential, Townhouse
Materials
- Siding - Other
- Roof: Composition
Condition
- Existing
- New construction: No
- Year built: 1990
Utilities & green energy
- Electric: No Solar
- Sewer: Public Sewer
- Water: Public
Community & HOA
Community
- Subdivision: Wildwood At Vp
HOA
- Has HOA: Yes
- Amenities included: Greenbelt, Pool, Guest Parking
- Services included: Common Area Maint, Maintenance Structure, Insurance, Management Fee, Reserve Fund, Maintenance Grounds, Street
- HOA fee: $370 monthly
- HOA name: PEACHTREE-WESTWOOD
- HOA phone: 510-487-3383
Location
- Region: Hercules
Financial & listing details
- Price per square foot: $413/sqft
- Tax assessed value: $696,677
- Annual tax amount: $10,690
- Date on market: 4/24/2025
Estimated market value
$716,600
$681,000 - $752,000
$3,694/mo
Price history
Price history
| Date | Event | Price |
|---|---|---|
| 11/13/2025 | Price change | $719,000-4.1%$413/sqft |
Source: | ||
| 4/24/2025 | Listed for sale | $749,999+44.2%$430/sqft |
Source: | ||
| 12/26/2006 | Sold | $520,000+81.8%$298/sqft |
Source: Public Record Report a problem | ||
| 9/5/2000 | Sold | $286,000$164/sqft |
Source: Public Record Report a problem | ||
Public tax history
Public tax history
| Year | Property taxes | Tax assessment |
|---|---|---|
| 2025 | $10,690 +3.9% | $696,677 +2% |
| 2024 | $10,292 +1.7% | $683,017 +2% |
| 2023 | $10,116 +4.6% | $669,625 +6.2% |
Find assessor info on the county website
BuyAbility℠ payment
Est. payment
$4,792/mo
Principal & interest
$3475
Property taxes
$695
Other costs
$622
Climate risks
Neighborhood: 94547
Nearby schools
GreatSchools rating
- 6/10Ohlone Elementary SchoolGrades: K-5Distance: 0.4 mi
- 5/10Hercules Middle SchoolGrades: 6-8Distance: 1.5 mi
- 9/10Hercules High SchoolGrades: 9-12Distance: 1.5 mi
- Loading
- Loading
