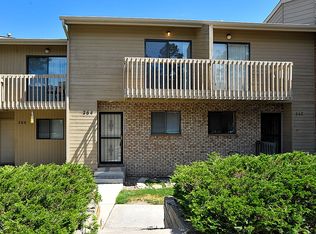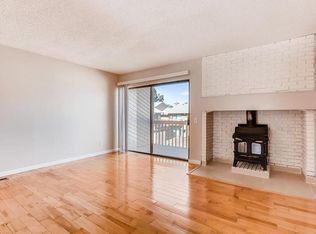Sold for $385,000
$385,000
266 S Oman Road, Castle Rock, CO 80104
2beds
1,841sqft
Townhouse
Built in 1985
784 Square Feet Lot
$381,400 Zestimate®
$209/sqft
$2,008 Estimated rent
Home value
$381,400
$362,000 - $400,000
$2,008/mo
Zestimate® history
Loading...
Owner options
Explore your selling options
What's special
Holiday special!! This gorgeously updated move-in ready 2/2 townhouse has style to spare and room to grow! A recent full main-level remodel has transformed the space into a free-flowing, acutely modern open concept. The light-and-bright kitchen features acres of counter space, tall cabinets, wide drawers, stainless appliances, and a wide space to maneuver - truly a chef's (and entertainer's) dream! The obsolete fireplace has been converted into a sharp, tasteful custom mini-bar with butcher block counters, feature lighting and wine cooler. The living room and dining room complete the wide-open and inviting layout, with a convenient powder room around the corner and an outdoor balcony overlooking the courtyard/pool area, utilizing aesthetics and elbow room to create a remarkably comfortable shared space. Head upstairs to find two oversized bedrooms with vaulted ceilings, each with their own private balcony! The bedrooms are flooded with natural light and share a full Jack-and-Jill-style bath with split vanities separated by doors. The full, unfinished walk-out basement is a phenomenal flex space that can be used in a multitude of ways (home office, gym, play room, storage?). The sliding door exits to a cozy covered patio that is mere steps from the pool & grassy courtyard. It's like having your own yard, but you don't have to maintain it! This home makes great use of both indoor and outdoor space, with no less than THREE balconies, a covered back patio and front porch, not to mention its proximity to the pool/courtyard. Located in a quiet enclave just minutes from Memmen Ridge Open Space and Burgess Pool in Centennial Park. All of this amazing value, in Castle Rock, for $400K?? Don't miss your chance, schedule your showing today!
Zillow last checked: 8 hours ago
Listing updated: February 06, 2025 at 12:25pm
Listed by:
Noah Lyman 970-420-9531,
Blue Pebble Homes
Bought with:
Doug Hutchins, 040031201
eXp Realty, LLC
Source: REcolorado,MLS#: 5318237
Facts & features
Interior
Bedrooms & bathrooms
- Bedrooms: 2
- Bathrooms: 2
- Full bathrooms: 1
- 1/2 bathrooms: 1
- Main level bathrooms: 1
Primary bedroom
- Description: Large Master With Vaulted Ceiling & Private Balcony Overlooking The Pool/Courtyard
- Level: Upper
Bedroom
- Description: Roomy 2nd Bedroom With Vaulted Ceiling & Private Front-Facing Balcony
- Level: Upper
Bathroom
- Description: Jack-And-Jill Style Full Bathroom
- Level: Upper
Bathroom
- Description: Convenient Main Floor Powder Room
- Level: Main
Bonus room
- Description: Incredible Unfinished Walk-Out Basement Flex Space W/Rough-In Plumbing For Future Bathroom Addition!
- Level: Basement
Dining room
- Description: Open Concept Dining Room Adjacent To A Custom Minibar With Butcher Block Counters, Undermount Lighting And Mini-Fridge!
- Level: Main
Kitchen
- Description: Incredible Kitchen Remodel With Light-Grain Granite Counters, Light-And-Bright Cabinets & Backsplash, Floating Shelves, And Tons Of Counter Space!
- Level: Main
Laundry
- Description: Laundry Located In Basement
- Level: Basement
Living room
- Description: Comfy Living Room With Yet Another Private Balcony
- Level: Main
Heating
- Forced Air
Cooling
- None
Appliances
- Included: Bar Fridge, Dishwasher, Disposal, Dryer, Gas Water Heater, Microwave, Oven, Range, Refrigerator, Washer, Wine Cooler
- Laundry: In Unit
Features
- Block Counters, Butcher Counters, Entrance Foyer, High Ceilings, Jack & Jill Bathroom, Laminate Counters, Open Floorplan, Smoke Free, Vaulted Ceiling(s), Wet Bar
- Flooring: Carpet, Laminate, Tile, Vinyl
- Windows: Double Pane Windows
- Basement: Bath/Stubbed,Daylight,Exterior Entry,Full,Unfinished,Walk-Out Access
- Common walls with other units/homes: No One Above,No One Below
Interior area
- Total structure area: 1,841
- Total interior livable area: 1,841 sqft
- Finished area above ground: 1,235
- Finished area below ground: 0
Property
Parking
- Total spaces: 2
- Parking features: Garage
- Garage spaces: 1
- Details: Reserved Spaces: 1
Features
- Levels: Two
- Stories: 2
- Entry location: Ground
- Patio & porch: Covered, Front Porch, Patio
- Exterior features: Balcony, Lighting
- Pool features: Outdoor Pool
- Fencing: None
Lot
- Size: 784 sqft
- Features: Landscaped
Details
- Parcel number: R0328050
- Special conditions: Standard
Construction
Type & style
- Home type: Townhouse
- Architectural style: Urban Contemporary
- Property subtype: Townhouse
- Attached to another structure: Yes
Materials
- Frame, Wood Siding
- Foundation: Concrete Perimeter
- Roof: Composition
Condition
- Year built: 1985
Utilities & green energy
- Sewer: Public Sewer
- Water: Public
- Utilities for property: Cable Available, Electricity Connected, Natural Gas Connected, Phone Available
Community & neighborhood
Security
- Security features: Smoke Detector(s), Video Doorbell
Location
- Region: Castle Rock
- Subdivision: Aspen Meadows
HOA & financial
HOA
- Has HOA: Yes
- HOA fee: $325 monthly
- Amenities included: Clubhouse, Pool, Spa/Hot Tub
- Services included: Insurance, Maintenance Grounds, Maintenance Structure, Road Maintenance, Snow Removal, Water
- Association name: Aspen Meadows
- Association phone: 303-804-9800
Other
Other facts
- Listing terms: Cash,Conventional,FHA,VA Loan
- Ownership: Individual
- Road surface type: Paved
Price history
| Date | Event | Price |
|---|---|---|
| 1/31/2025 | Sold | $385,000-3.7%$209/sqft |
Source: | ||
| 12/23/2024 | Pending sale | $399,900$217/sqft |
Source: | ||
| 11/29/2024 | Listed for sale | $399,900+45.4%$217/sqft |
Source: | ||
| 1/13/2021 | Listing removed | -- |
Source: | ||
| 1/10/2021 | Pending sale | $275,000$149/sqft |
Source: Colorado Home Realty #6575566 Report a problem | ||
Public tax history
Tax history is unavailable.
Neighborhood: 80104
Nearby schools
GreatSchools rating
- 6/10South Ridge Elementary An Ib World SchoolGrades: K-5Distance: 0.2 mi
- 5/10Mesa Middle SchoolGrades: 6-8Distance: 2.8 mi
- 7/10Douglas County High SchoolGrades: 9-12Distance: 1.6 mi
Schools provided by the listing agent
- Elementary: South Ridge
- Middle: Mesa
- High: Douglas County
- District: Douglas RE-1
Source: REcolorado. This data may not be complete. We recommend contacting the local school district to confirm school assignments for this home.
Get a cash offer in 3 minutes
Find out how much your home could sell for in as little as 3 minutes with a no-obligation cash offer.
Estimated market value$381,400
Get a cash offer in 3 minutes
Find out how much your home could sell for in as little as 3 minutes with a no-obligation cash offer.
Estimated market value
$381,400

