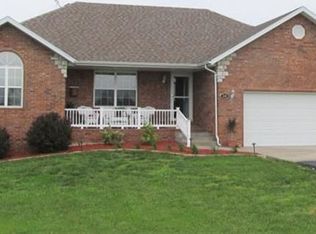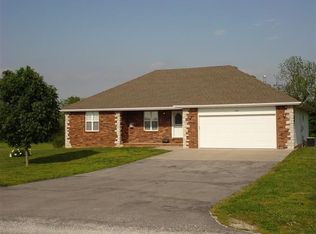Closed
Price Unknown
266 S Finch Avenue, Clever, MO 65631
3beds
1,546sqft
Single Family Residence
Built in 1999
3.36 Acres Lot
$348,300 Zestimate®
$--/sqft
$1,426 Estimated rent
Home value
$348,300
$331,000 - $366,000
$1,426/mo
Zestimate® history
Loading...
Owner options
Explore your selling options
What's special
First time on the market! Welcome to 266 S. Finch Ave, located on a quiet setting at the end of a cul-del-sac . Sitting on 3.36 acres, this beautiful home has all the country life feel but yet minutes from town. Home features 3 bedrooms, 2 baths, an open living room with vaulted ceilings, wood burning fireplace, and tons of natural light. The spacious kitchen offers an abundance of storage, an island, pantry closet, microwave, electric free standing stove, and refrigerator in which all appliances stay including newer washer and dryer. The utility room is conveniently located off of the kitchen and garage.The master features a tray ceiling, tub/shower combo and a large walk in closet. The other two bedrooms are just off of the hall full bathroom. Step out onto the back patio to enjoy the private setting and beautiful views. Mature trees, perennials, garden spaces, and options for a HOBBY FARM! Part of the yard is fenced for livestock and has several gates dividing up the land for horses, alpaca's, you name it! With no HOA, the possibilities are unlimited! Home also has two car-port style 21'x18' structures and a 24'x12' building. Other features: New Roof and eves Nov, 2021, Hot water heater 2018, Dishwasher 2019, a 600 ft well installed in Oct. 2018, Dual heat (propane and heat pump, and black top drive.Call today to see this beautiful property!
Zillow last checked: 8 hours ago
Listing updated: August 02, 2024 at 02:57pm
Listed by:
Beth A Lindstrom 417-860-1571,
Murney Associates - Primrose,
Sandra K Schmidly 417-299-5280,
Murney Associates - Primrose
Bought with:
Jim L Colton, 1999033671
Murney Associates - Primrose
Source: SOMOMLS,MLS#: 60243053
Facts & features
Interior
Bedrooms & bathrooms
- Bedrooms: 3
- Bathrooms: 2
- Full bathrooms: 2
Primary bedroom
- Area: 182
- Dimensions: 13 x 14
Bedroom 2
- Area: 120
- Dimensions: 12 x 10
Bedroom 3
- Area: 110
- Dimensions: 11 x 10
Kitchen
- Area: 440
- Dimensions: 22 x 20
Laundry
- Description: measurements are estimates
- Area: 36
- Dimensions: 6 x 6
Living room
- Area: 336
- Dimensions: 21 x 16
Heating
- Heat Pump Dual Fuel, Electric, Propane
Cooling
- Ceiling Fan(s), Central Air
Appliances
- Included: Dishwasher, Disposal, Dryer, Electric Water Heater, Exhaust Fan, Free-Standing Electric Oven, Microwave, Refrigerator, Washer
- Laundry: Main Level, W/D Hookup
Features
- Laminate Counters, Tray Ceiling(s), Vaulted Ceiling(s), Walk-In Closet(s)
- Flooring: Carpet, Vinyl
- Doors: Storm Door(s)
- Has basement: No
- Attic: Access Only:No Stairs,Pull Down Stairs
- Has fireplace: Yes
- Fireplace features: Family Room, Glass Doors, Wood Burning
Interior area
- Total structure area: 1,546
- Total interior livable area: 1,546 sqft
- Finished area above ground: 1,546
- Finished area below ground: 0
Property
Parking
- Total spaces: 4
- Parking features: Driveway, Garage Door Opener, Garage Faces Front, Paved
- Attached garage spaces: 2
- Carport spaces: 2
- Covered spaces: 4
- Has uncovered spaces: Yes
Features
- Levels: One
- Stories: 1
- Patio & porch: Front Porch, Patio, Rear Porch
- Exterior features: Garden, Rain Gutters
- Fencing: Electric,Full,Wire
Lot
- Size: 3.36 Acres
- Features: Acreage, Cul-De-Sac, Horses Allowed, Landscaped, Mature Trees, Pasture
Details
- Additional structures: Outbuilding
- Parcel number: 090417000000002010
- Horses can be raised: Yes
Construction
Type & style
- Home type: SingleFamily
- Property subtype: Single Family Residence
Materials
- Vinyl Siding
- Foundation: Crawl Space
- Roof: Composition
Condition
- Year built: 1999
Utilities & green energy
- Sewer: Septic Tank
- Water: Shared Well
Community & neighborhood
Location
- Region: Clever
- Subdivision: N/A
Other
Other facts
- Listing terms: Cash,FHA,USDA/RD,VA Loan
- Road surface type: Gravel
Price history
| Date | Event | Price |
|---|---|---|
| 7/7/2023 | Sold | -- |
Source: | ||
| 6/3/2023 | Pending sale | $315,000$204/sqft |
Source: | ||
| 6/3/2023 | Price change | $315,000+5%$204/sqft |
Source: | ||
| 5/22/2023 | Pending sale | $299,900$194/sqft |
Source: | ||
| 5/19/2023 | Listed for sale | $299,900$194/sqft |
Source: | ||
Public tax history
| Year | Property taxes | Tax assessment |
|---|---|---|
| 2024 | $1,392 | $24,810 |
| 2023 | $1,392 +9.7% | $24,810 +9.9% |
| 2022 | $1,269 | $22,570 |
Find assessor info on the county website
Neighborhood: 65631
Nearby schools
GreatSchools rating
- 7/10Clever Elementary SchoolGrades: PK-8Distance: 1.4 mi
- 7/10Clever High SchoolGrades: 9-12Distance: 1.1 mi
Schools provided by the listing agent
- Elementary: Clever
- Middle: Clever
- High: Clever
Source: SOMOMLS. This data may not be complete. We recommend contacting the local school district to confirm school assignments for this home.

