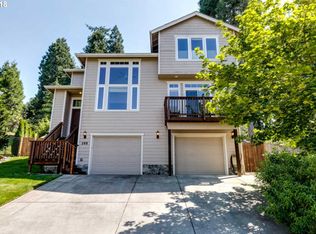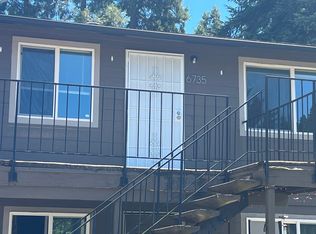Sold
$460,000
266 S 67th Ct, Springfield, OR 97478
5beds
1,704sqft
Residential, Single Family Residence
Built in 2005
10,018.8 Square Feet Lot
$497,200 Zestimate®
$270/sqft
$2,569 Estimated rent
Home value
$497,200
$472,000 - $522,000
$2,569/mo
Zestimate® history
Loading...
Owner options
Explore your selling options
What's special
Wonderful 5 bedroom Thurston home in a cul-de-sac! Living room with gas fireplace, kitchen offers stainless steel appliances, pantry and dining area with slider to backyard. Primary room on the main level with walk-in closet currently used as a playroom. Indoor laundry is also located on the main level. Upstairs there are 3 additional bedrooms PLUS a "FLEX" room. Flex room is currently a bedroom, however, could be used as a bonus area, exercise, craft or play room, etc. Large cul-de-sac lot offers RV Parking, spacious fenced backyard with u/g sprinklers, trex deck, patio with natural gas hookup for BBQ, play structure and tool sheds. You must see this home to appreciate all it has to offer!
Zillow last checked: 8 hours ago
Listing updated: August 05, 2023 at 04:58pm
Listed by:
Kara Schmidt 541-954-0286,
Elevate Real Estate Group
Bought with:
Lori Galvin, 201214119
RE/MAX Integrity
Source: RMLS (OR),MLS#: 23155898
Facts & features
Interior
Bedrooms & bathrooms
- Bedrooms: 5
- Bathrooms: 2
- Full bathrooms: 2
- Main level bathrooms: 1
Primary bedroom
- Features: Vinyl Floor, Walkin Closet
- Level: Main
- Area: 154
- Dimensions: 14 x 11
Bedroom 2
- Features: Closet, Wallto Wall Carpet
- Level: Upper
- Area: 108
- Dimensions: 9 x 12
Bedroom 3
- Features: Closet, Wallto Wall Carpet
- Level: Upper
- Area: 132
- Dimensions: 11 x 12
Bedroom 4
- Features: Closet, Wallto Wall Carpet
- Level: Upper
- Area: 120
- Dimensions: 10 x 12
Bedroom 5
- Features: Closet, Wallto Wall Carpet
- Level: Upper
- Area: 240
- Dimensions: 20 x 12
Dining room
- Features: Sliding Doors, Vinyl Floor
- Level: Main
- Area: 54
- Dimensions: 9 x 6
Kitchen
- Features: Vinyl Floor
- Level: Main
- Area: 72
- Width: 8
Living room
- Features: Fireplace, Vinyl Floor
- Level: Main
- Area: 182
- Dimensions: 14 x 13
Heating
- Forced Air, Fireplace(s)
Cooling
- Heat Pump
Appliances
- Included: Dishwasher, Disposal, Free-Standing Range, Free-Standing Refrigerator, Microwave, Electric Water Heater, Gas Water Heater
- Laundry: Laundry Room
Features
- Closet, Walk-In Closet(s), Pantry
- Flooring: Wall to Wall Carpet, Vinyl
- Doors: Sliding Doors
- Windows: Double Pane Windows, Vinyl Frames
- Basement: Crawl Space
- Number of fireplaces: 1
- Fireplace features: Gas
Interior area
- Total structure area: 1,704
- Total interior livable area: 1,704 sqft
Property
Parking
- Total spaces: 2
- Parking features: Driveway, RV Access/Parking, Garage Door Opener, Attached
- Attached garage spaces: 2
- Has uncovered spaces: Yes
Features
- Levels: Two
- Stories: 2
- Patio & porch: Deck, Porch
- Exterior features: Yard
- Fencing: Fenced
- Has view: Yes
- View description: Mountain(s)
Lot
- Size: 10,018 sqft
- Features: Cul-De-Sac, SqFt 10000 to 14999
Details
- Additional structures: RVParking, ToolShed
- Parcel number: 1726411
Construction
Type & style
- Home type: SingleFamily
- Property subtype: Residential, Single Family Residence
Materials
- Lap Siding, Shake Siding, T111 Siding
- Roof: Composition
Condition
- Resale
- New construction: No
- Year built: 2005
Utilities & green energy
- Gas: Gas
- Sewer: Public Sewer
- Water: Public
Community & neighborhood
Security
- Security features: Security System Owned
Location
- Region: Springfield
Other
Other facts
- Listing terms: Cash,Conventional,FHA,VA Loan
- Road surface type: Paved
Price history
| Date | Event | Price |
|---|---|---|
| 8/4/2023 | Sold | $460,000-2.1%$270/sqft |
Source: | ||
| 6/20/2023 | Pending sale | $470,000$276/sqft |
Source: | ||
| 5/10/2023 | Listed for sale | $470,000+94.2%$276/sqft |
Source: | ||
| 6/5/2015 | Sold | $242,000+7.8%$142/sqft |
Source: | ||
| 4/29/2005 | Sold | $224,400$132/sqft |
Source: Public Record Report a problem | ||
Public tax history
| Year | Property taxes | Tax assessment |
|---|---|---|
| 2025 | $4,989 +1.6% | $272,079 +3% |
| 2024 | $4,908 +4.4% | $264,155 +3% |
| 2023 | $4,700 +3.4% | $256,462 +3% |
Find assessor info on the county website
Neighborhood: 97478
Nearby schools
GreatSchools rating
- 7/10Thurston Elementary SchoolGrades: K-5Distance: 0.8 mi
- 6/10Thurston Middle SchoolGrades: 6-8Distance: 0.8 mi
- 5/10Thurston High SchoolGrades: 9-12Distance: 0.8 mi
Schools provided by the listing agent
- Elementary: Thurston
- Middle: Thurston
- High: Thurston
Source: RMLS (OR). This data may not be complete. We recommend contacting the local school district to confirm school assignments for this home.

Get pre-qualified for a loan
At Zillow Home Loans, we can pre-qualify you in as little as 5 minutes with no impact to your credit score.An equal housing lender. NMLS #10287.

