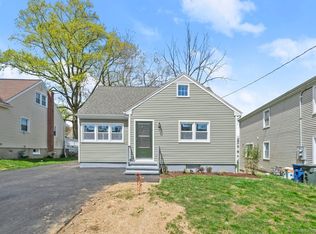Sold for $350,000
$350,000
266 Ruth Street, Bridgeport, CT 06606
3beds
1,196sqft
Single Family Residence
Built in 1952
6,098.4 Square Feet Lot
$416,700 Zestimate®
$293/sqft
$2,809 Estimated rent
Home value
$416,700
$392,000 - $442,000
$2,809/mo
Zestimate® history
Loading...
Owner options
Explore your selling options
What's special
A North End cape 3BR charmer meticulously maintained by the same family for over six decades! Hardwood flooring throughout. All windows have been replaced with thermopane over the years and are in excellent working condition. Eat-in-kitchen w/ss appliances.The 2nd floor is finished with 3rd BR and an open room that can be utilized in several ways. Expansion possibilities are endless! An unfinished 'clean and dry' basement with interior and exterior access is excellent for storage. The property is situated on a deep flat well manicured lawn. A bonus block-built oversized 2 car garage(22' X 24') is a rare find in this neighborhood! Excellent for the hobbyist or collector! Minutes to parkway and thruway, shops, restaurants and Sacred Heart University.
Zillow last checked: 8 hours ago
Listing updated: December 14, 2024 at 07:01am
Listed by:
G.R. Schwamm 203-822-4447,
Berkshire Hathaway NE Prop. 203-329-2111
Bought with:
Rosania Melo, RES.0810132
Century 21 Scala Group
Source: Smart MLS,MLS#: 24026560
Facts & features
Interior
Bedrooms & bathrooms
- Bedrooms: 3
- Bathrooms: 1
- Full bathrooms: 1
Primary bedroom
- Features: Hardwood Floor
- Level: Main
Bedroom
- Features: Hardwood Floor
- Level: Main
Bedroom
- Features: Hardwood Floor
- Level: Upper
Primary bathroom
- Features: Full Bath, Tub w/Shower, Tile Floor
- Level: Main
Kitchen
- Features: Tile Floor
- Level: Main
Living room
- Features: Hardwood Floor
- Level: Main
Loft
- Features: Hardwood Floor
- Level: Upper
Heating
- Hot Water, Radiator, Natural Gas
Cooling
- Window Unit(s)
Appliances
- Included: Electric Range, Refrigerator, Washer, Dryer, Water Heater
- Laundry: Lower Level
Features
- Windows: Thermopane Windows
- Basement: Full
- Attic: None
- Has fireplace: No
Interior area
- Total structure area: 1,196
- Total interior livable area: 1,196 sqft
- Finished area above ground: 1,196
Property
Parking
- Total spaces: 6
- Parking features: Detached, Paved, Off Street, Driveway, Private
- Garage spaces: 2
- Has uncovered spaces: Yes
Features
- Exterior features: Garden
Lot
- Size: 6,098 sqft
- Features: Level
Details
- Parcel number: 35270
- Zoning: RA
Construction
Type & style
- Home type: SingleFamily
- Architectural style: Cape Cod
- Property subtype: Single Family Residence
Materials
- Vinyl Siding
- Foundation: Block
- Roof: Asphalt
Condition
- New construction: No
- Year built: 1952
Utilities & green energy
- Sewer: Public Sewer
- Water: Public
- Utilities for property: Cable Available
Green energy
- Energy efficient items: Windows
Community & neighborhood
Community
- Community features: Medical Facilities, Park, Playground, Near Public Transport, Shopping/Mall
Location
- Region: Bridgeport
- Subdivision: North End
Price history
| Date | Event | Price |
|---|---|---|
| 12/12/2024 | Sold | $350,000-2.5%$293/sqft |
Source: | ||
| 11/22/2024 | Pending sale | $359,000$300/sqft |
Source: | ||
| 8/28/2024 | Contingent | $359,000$300/sqft |
Source: | ||
| 8/8/2024 | Price change | $359,000-7.7%$300/sqft |
Source: | ||
| 7/12/2024 | Price change | $389,000-4.9%$325/sqft |
Source: | ||
Public tax history
| Year | Property taxes | Tax assessment |
|---|---|---|
| 2025 | $6,146 | $141,450 |
| 2024 | $6,146 | $141,450 |
| 2023 | $6,146 | $141,450 |
Find assessor info on the county website
Neighborhood: North End
Nearby schools
GreatSchools rating
- 4/10Blackham SchoolGrades: PK-8Distance: 0.4 mi
- 1/10Central High SchoolGrades: 9-12Distance: 1.5 mi
- 5/10Aerospace/Hydrospace Engineering And Physical Sciences High SchoolGrades: 9-12Distance: 1.9 mi
Schools provided by the listing agent
- Elementary: Blackham
- High: Central
Source: Smart MLS. This data may not be complete. We recommend contacting the local school district to confirm school assignments for this home.
Get pre-qualified for a loan
At Zillow Home Loans, we can pre-qualify you in as little as 5 minutes with no impact to your credit score.An equal housing lender. NMLS #10287.
Sell with ease on Zillow
Get a Zillow Showcase℠ listing at no additional cost and you could sell for —faster.
$416,700
2% more+$8,334
With Zillow Showcase(estimated)$425,034
