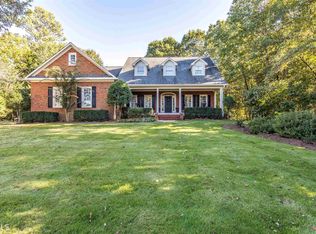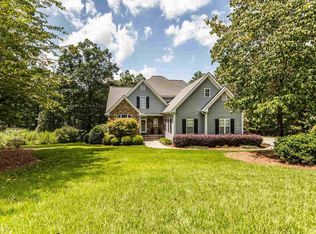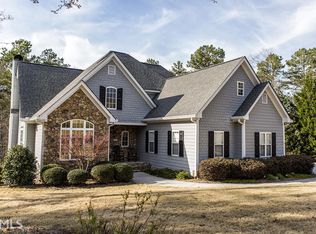Closed
$700,000
266 Rustic Ridge Rd NE, Rome, GA 30161
4beds
3,938sqft
Single Family Residence
Built in 2004
2.26 Acres Lot
$690,400 Zestimate®
$178/sqft
$3,715 Estimated rent
Home value
$690,400
$566,000 - $842,000
$3,715/mo
Zestimate® history
Loading...
Owner options
Explore your selling options
What's special
Absolutely stunning custom brick home on over 2.26 acres in highly sought after Highpoint neighborhood! Featuring hardwood floors, spacious rooms and an open concept floor plan. Beautiful foyer entrance leads to a large family room with vaulted ceiling and built in bookcases. If you like natural light you will love the 3 sets of French doors opening to the expansive deck.Kitchen has ample counter space, stainless appliances, granite countertops and recently updated light fixtures and cabinets. Completely private, level, backyard with opportunity to expand the outdoor living space. Master is on the main level with oversized walk in closet, bath with separate vanities, tile shower and soaking tub. The main level also has a formal dining room and an office. Upstairs there is a bonus room and 3 bedrooms, each with its own private bath. Unfinished basement has a full bath and an exterior entrance with a parking pad, it could be easily finished out as an in law or guest suite. All appliances are staying including the washer and dryer that are less than 2 years old. Schedule your showing today, I promise you will not be disappointed!
Zillow last checked: 8 hours ago
Listing updated: August 29, 2025 at 11:18am
Listed by:
Kara Williams 706-346-8244,
Toles, Temple & Wright, Inc.
Bought with:
Amanda M King, 361081
Hardy Realty & Development Company
Source: GAMLS,MLS#: 10486447
Facts & features
Interior
Bedrooms & bathrooms
- Bedrooms: 4
- Bathrooms: 6
- Full bathrooms: 5
- 1/2 bathrooms: 1
- Main level bathrooms: 1
- Main level bedrooms: 1
Dining room
- Features: Separate Room
Kitchen
- Features: Breakfast Area, Breakfast Bar, Pantry, Solid Surface Counters
Heating
- Central, Dual, Natural Gas
Cooling
- Ceiling Fan(s), Central Air, Dual, Electric
Appliances
- Included: Cooktop, Dishwasher, Double Oven, Dryer, Gas Water Heater, Microwave, Oven, Refrigerator, Stainless Steel Appliance(s), Tankless Water Heater
- Laundry: In Hall
Features
- Bookcases, Central Vacuum, Double Vanity, High Ceilings, Master On Main Level, Rear Stairs, Separate Shower, Soaking Tub, Tile Bath, Tray Ceiling(s), Vaulted Ceiling(s), Walk-In Closet(s)
- Flooring: Carpet, Hardwood, Tile
- Basement: Bath Finished,Concrete,Exterior Entry,Full,Interior Entry,Unfinished
- Attic: Pull Down Stairs
- Number of fireplaces: 1
- Fireplace features: Family Room, Gas Log
Interior area
- Total structure area: 3,938
- Total interior livable area: 3,938 sqft
- Finished area above ground: 3,938
- Finished area below ground: 0
Property
Parking
- Total spaces: 2
- Parking features: Attached, Garage, Garage Door Opener, Guest, Kitchen Level
- Has attached garage: Yes
Features
- Levels: Two
- Stories: 2
- Patio & porch: Deck, Porch
- Exterior features: Sprinkler System
Lot
- Size: 2.26 Acres
- Features: Level, Open Lot, Private, Sloped
Details
- Parcel number: L13Z 087
Construction
Type & style
- Home type: SingleFamily
- Architectural style: Brick 4 Side,Traditional
- Property subtype: Single Family Residence
Materials
- Brick
- Roof: Composition
Condition
- Resale
- New construction: No
- Year built: 2004
Utilities & green energy
- Sewer: Septic Tank
- Water: Public
- Utilities for property: Cable Available, Electricity Available, High Speed Internet, Natural Gas Available, Phone Available, Underground Utilities, Water Available
Community & neighborhood
Community
- Community features: Street Lights
Location
- Region: Rome
- Subdivision: Highpointe
HOA & financial
HOA
- Has HOA: Yes
- HOA fee: $100 annually
- Services included: Other
Other
Other facts
- Listing agreement: Exclusive Right To Sell
- Listing terms: Cash,Conventional,VA Loan
Price history
| Date | Event | Price |
|---|---|---|
| 8/29/2025 | Sold | $700,000-7.9%$178/sqft |
Source: | ||
| 7/31/2025 | Pending sale | $759,900$193/sqft |
Source: | ||
| 7/8/2025 | Price change | $759,900-4.9%$193/sqft |
Source: | ||
| 4/15/2025 | Price change | $799,000-2.4%$203/sqft |
Source: | ||
| 3/26/2025 | Listed for sale | $819,000+26%$208/sqft |
Source: | ||
Public tax history
| Year | Property taxes | Tax assessment |
|---|---|---|
| 2024 | $6,449 +0.6% | $266,518 +2.3% |
| 2023 | $6,410 +1.8% | $260,535 +6.8% |
| 2022 | $6,299 +3.5% | $243,914 +7.6% |
Find assessor info on the county website
Neighborhood: 30161
Nearby schools
GreatSchools rating
- 9/10Johnson Elementary SchoolGrades: PK-4Distance: 2.1 mi
- 9/10Model High SchoolGrades: 8-12Distance: 3.4 mi
- 8/10Model Middle SchoolGrades: 5-7Distance: 3.5 mi
Schools provided by the listing agent
- Elementary: Johnson
- Middle: Model
- High: Model
Source: GAMLS. This data may not be complete. We recommend contacting the local school district to confirm school assignments for this home.
Get pre-qualified for a loan
At Zillow Home Loans, we can pre-qualify you in as little as 5 minutes with no impact to your credit score.An equal housing lender. NMLS #10287.


