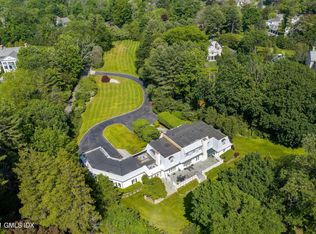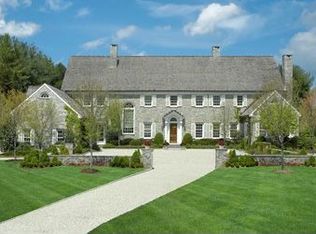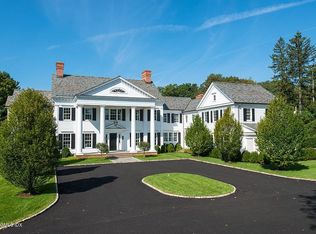French architecture and landscapes evokes romance and elegance in this magnificent home. Masterfully renovated and expanded,premier craftsmanship throughout. Approach the courtyard through a breathtaking alee of shaped Linden trees. A grand entry,stunning 17ft. curving staircase, venetian plaster walls and limestone floors. Living room with multiple sources of light filtering through French doors. Chic and formal dining room, oak paneled, antique limestone FP,and French doors open to expansive terraces commanding views of a bucolic setting of formal cutting, vegetable gardens, and modern greenhouse. Library, family room, gourmet kitchen. Upstairs, 5 ensuite bedrooms, and master suite. LL media room, wine cellar. A home perfect for intimate or grand gatherings. A wonderful lifestyle.
This property is off market, which means it's not currently listed for sale or rent on Zillow. This may be different from what's available on other websites or public sources.


