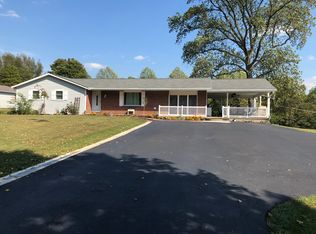Closed
$260,000
266 Rolling Meadows Rd, Bedford, IN 47421
3beds
1,436sqft
Single Family Residence
Built in 1976
0.93 Acres Lot
$263,900 Zestimate®
$--/sqft
$1,469 Estimated rent
Home value
$263,900
$243,000 - $285,000
$1,469/mo
Zestimate® history
Loading...
Owner options
Explore your selling options
What's special
Charming 3 bedroom, 1.5 bath home on nearly an acre! Don’t miss this well-maintained, move-in ready 1,436 sq ft home featuring one-level living and a spacious layout. This home offers: 3 comfortable bedrooms & 1.5 bathrooms, bright and cozy sunroom, new HVAC system installed in 2023, one-car attached garage, beautiful back deck perfect for relaxing or entertaining, detached barn and garden shed—ideal for hobbies, storage, or a workshop, All situated on a level 1.86-acre lot with plenty of outdoor space. This clean, well-kept home is perfect for anyone looking for space, comfort, and convenience. Schedule your showing today!
Zillow last checked: 8 hours ago
Listing updated: September 15, 2025 at 11:19am
Listed by:
Angel Hawkins Office:812-675-6952,
Hawkins & Root Real Estate
Bought with:
Karen A Goodwine, RB14046719
Williams Carpenter Realtors
Source: IRMLS,MLS#: 202534011
Facts & features
Interior
Bedrooms & bathrooms
- Bedrooms: 3
- Bathrooms: 2
- Full bathrooms: 1
- 1/2 bathrooms: 1
- Main level bedrooms: 3
Bedroom 1
- Level: Main
Bedroom 2
- Level: Main
Family room
- Level: Main
- Area: 200
- Dimensions: 20 x 10
Kitchen
- Level: Main
- Area: 209
- Dimensions: 19 x 11
Living room
- Level: Main
- Area: 252
- Dimensions: 21 x 12
Heating
- Electric, Heat Pump, High Efficiency Furnace
Cooling
- Central Air, ENERGY STAR Qualified Equipment
Appliances
- Included: Microwave, Refrigerator, Washer, Dryer-Electric, Electric Range, Electric Water Heater
- Laundry: Main Level
Features
- Countertops-Solid Surf, Kitchen Island, Stand Up Shower
- Flooring: Hardwood, Carpet, Tile
- Basement: Crawl Space,Block
- Has fireplace: No
- Fireplace features: None
Interior area
- Total structure area: 1,436
- Total interior livable area: 1,436 sqft
- Finished area above ground: 1,436
- Finished area below ground: 0
Property
Parking
- Total spaces: 1
- Parking features: Attached, Concrete, Gravel
- Attached garage spaces: 1
- Has uncovered spaces: Yes
Features
- Levels: One
- Stories: 1
- Patio & porch: Deck
- Fencing: None
Lot
- Size: 0.93 Acres
- Features: 0-2.9999, Rural
Details
- Additional structures: Garden Shed, Barn
- Additional parcels included: 4707-21-200-036.000-009
- Parcel number: 470721200031.000009
Construction
Type & style
- Home type: SingleFamily
- Architectural style: Ranch
- Property subtype: Single Family Residence
Materials
- Aluminum Siding, Brick
- Roof: Shingle
Condition
- New construction: No
- Year built: 1976
Utilities & green energy
- Electric: Jackson Co REMC
- Gas: None
- Sewer: Septic Tank
- Water: Public, E Lawrence Water
Community & neighborhood
Security
- Security features: Smoke Detector(s)
Community
- Community features: None
Location
- Region: Bedford
- Subdivision: None
Other
Other facts
- Listing terms: Cash,Conventional,FHA,USDA Loan,VA Loan
Price history
| Date | Event | Price |
|---|---|---|
| 9/15/2025 | Sold | $260,000-1.8% |
Source: | ||
| 8/25/2025 | Listed for sale | $264,900+167.6% |
Source: | ||
| 8/11/2008 | Sold | $99,000 |
Source: | ||
Public tax history
| Year | Property taxes | Tax assessment |
|---|---|---|
| 2024 | $823 +9.7% | $138,700 +10.3% |
| 2023 | $750 +17.4% | $125,800 +7.6% |
| 2022 | $639 +22.7% | $116,900 +6.8% |
Find assessor info on the county website
Neighborhood: 47421
Nearby schools
GreatSchools rating
- 4/10Shawswick Elementary SchoolGrades: K-6Distance: 1.5 mi
- 6/10Bedford Middle SchoolGrades: 7-8Distance: 3.8 mi
- 5/10Bedford-North Lawrence High SchoolGrades: 9-12Distance: 2 mi
Schools provided by the listing agent
- Elementary: Shawswick
- Middle: Bedford
- High: Bedford-North Lawrence
- District: North Lawrence Community Schools
Source: IRMLS. This data may not be complete. We recommend contacting the local school district to confirm school assignments for this home.

Get pre-qualified for a loan
At Zillow Home Loans, we can pre-qualify you in as little as 5 minutes with no impact to your credit score.An equal housing lender. NMLS #10287.
