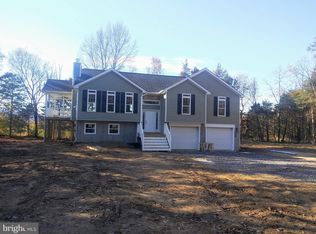Sold for $425,000 on 03/03/25
$425,000
266 Riverside Dr, Front Royal, VA 22630
3beds
1,332sqft
Single Family Residence
Built in 2021
0.52 Acres Lot
$430,400 Zestimate®
$319/sqft
$2,439 Estimated rent
Home value
$430,400
Estimated sales range
Not available
$2,439/mo
Zestimate® history
Loading...
Owner options
Explore your selling options
What's special
Discover the charm of this spacious and versatile split-foyer home, designed to meet all your living needs! As you step inside, you’ll be greeted by a bright and airy upper level featuring gleaming hardwood floors, large windows that flood the space with natural light, and an open-concept design perfect for modern living with a cozy fireplace for relaxing evenings. The updated kitchen includes granite countertops, stainless steel appliances, ample cabinet space, and an oversized center island, seamlessly connecting to the dining area leading to a large covered deck – ideal for summer barbecues and outdoor gatherings. The upper level includes three generously sized bedrooms, including the serene primary suite complete with an en-suite bathroom and a large walk-in closet. The lower level has potential for additional bedrooms/office and has a rough in for an additional bathroom. Walk-out to the level fenced yard, with mature trees, perfect for activities, entertaining or relaxing. Nestled in a quiet, sought-after neighborhood, this home is conveniently located near parks, shopping, and dining options. With a two-car garage, plenty of storage, and updates throughout, this three year old, move-in-ready home is waiting for you to make it your own. Schedule your showing today – this gem won’t last long!
Zillow last checked: 8 hours ago
Listing updated: March 06, 2025 at 03:57pm
Listed by:
Janet Smith 540-671-1461,
NextHome Realty Select
Bought with:
Becca Haughian, WVS240303212
Redfin Corporation
Source: Bright MLS,MLS#: VAWR2009828
Facts & features
Interior
Bedrooms & bathrooms
- Bedrooms: 3
- Bathrooms: 2
- Full bathrooms: 2
- Main level bathrooms: 2
- Main level bedrooms: 3
Basement
- Area: 1332
Heating
- Heat Pump, Electric
Cooling
- Central Air, Electric
Appliances
- Included: Microwave, Dishwasher, Oven/Range - Electric, Refrigerator, Electric Water Heater
- Laundry: Main Level
Features
- Walk-In Closet(s), Upgraded Countertops, Kitchen Island, Open Floorplan, Ceiling Fan(s), Bathroom - Walk-In Shower, Bathroom - Tub Shower
- Flooring: Wood
- Basement: Garage Access,Interior Entry,Rear Entrance,Unfinished,Walk-Out Access,Full,Rough Bath Plumb
- Number of fireplaces: 1
- Fireplace features: Wood Burning
Interior area
- Total structure area: 2,664
- Total interior livable area: 1,332 sqft
- Finished area above ground: 1,332
- Finished area below ground: 0
Property
Parking
- Total spaces: 2
- Parking features: Garage Faces Front, Garage Door Opener, Attached, Driveway
- Attached garage spaces: 2
- Has uncovered spaces: Yes
Accessibility
- Accessibility features: None
Features
- Levels: Split Foyer,Two
- Stories: 2
- Pool features: None
- Fencing: Privacy
- Has view: Yes
- View description: Mountain(s), Trees/Woods
Lot
- Size: 0.52 Acres
- Features: Wooded, Level, Backs to Trees
Details
- Additional structures: Above Grade, Below Grade
- Parcel number: 20A124 16B
- Zoning: R1
- Special conditions: Standard
Construction
Type & style
- Home type: SingleFamily
- Property subtype: Single Family Residence
Materials
- Vinyl Siding
- Foundation: Concrete Perimeter
Condition
- New construction: No
- Year built: 2021
Utilities & green energy
- Sewer: Public Sewer
- Water: Public
Community & neighborhood
Location
- Region: Front Royal
- Subdivision: Royal Village
Other
Other facts
- Listing agreement: Exclusive Right To Sell
- Ownership: Fee Simple
Price history
| Date | Event | Price |
|---|---|---|
| 3/3/2025 | Sold | $425,000$319/sqft |
Source: | ||
| 2/18/2025 | Pending sale | $425,000$319/sqft |
Source: | ||
| 12/3/2024 | Listed for sale | $425,000+16.2%$319/sqft |
Source: | ||
| 12/7/2021 | Sold | $365,650+509.4%$275/sqft |
Source: Public Record Report a problem | ||
| 6/8/2021 | Sold | $60,000$45/sqft |
Source: Public Record Report a problem | ||
Public tax history
| Year | Property taxes | Tax assessment |
|---|---|---|
| 2024 | $1,909 +8.2% | $360,200 |
| 2023 | $1,765 +9% | $360,200 +45.7% |
| 2022 | $1,620 +724.3% | $247,300 +724.3% |
Find assessor info on the county website
Neighborhood: 22630
Nearby schools
GreatSchools rating
- 7/10A.S. Rhodes Elementary SchoolGrades: PK-5Distance: 0.7 mi
- 1/10Skyline Middle SchoolGrades: 6-8Distance: 2.1 mi
- 4/10Skyline High SchoolGrades: 9-12Distance: 2.7 mi
Schools provided by the listing agent
- District: Warren County Public Schools
Source: Bright MLS. This data may not be complete. We recommend contacting the local school district to confirm school assignments for this home.

Get pre-qualified for a loan
At Zillow Home Loans, we can pre-qualify you in as little as 5 minutes with no impact to your credit score.An equal housing lender. NMLS #10287.
