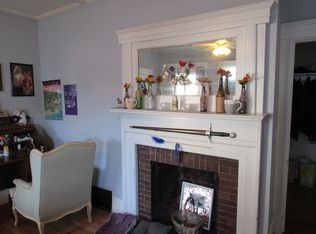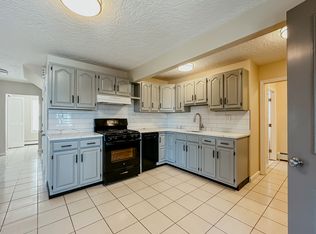Price Reduction! 2 family Medford home has it all. LOCATION, 1.8 miles to Tufts University, 1/2 mile to Medford Square, Less than 2 miles to Wellington T Station, Shopping, Schools, Dining all within a short walk. This 2 family home has many great upgrades. Newer windows, New Roof with transferable warranty, 2 separate driveways each large enough to accommodate 3 cars. City field sheet shows 2 bedrooms and 1 bath on each floor however second floor unit has interior walk up access to huge space ready to be converted into large living space. 2nd floor unit also features 2 enclosed porches offering great space to sit and relax. Great front porch on first floor is large and inviting when you see the beautiful new stairs leading up to this great house. Each unit is separately metered for all utilities included upgraded electric. opportunity for investors as each unit commands premium rent or families looking to rent out a separate unit while enjoying the luxury of off street parking.
This property is off market, which means it's not currently listed for sale or rent on Zillow. This may be different from what's available on other websites or public sources.

