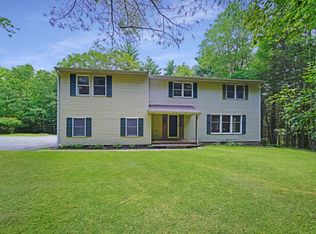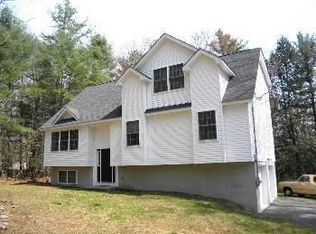Sold for $495,000
$495,000
266 Raymondskill Rd, Milford, PA 18337
3beds
2,700sqft
Single Family Residence
Built in 2022
1.06 Acres Lot
$524,600 Zestimate®
$183/sqft
$3,715 Estimated rent
Home value
$524,600
$493,000 - $561,000
$3,715/mo
Zestimate® history
Loading...
Owner options
Explore your selling options
What's special
Spectacular hand crafted two story New Construction contemporary home. Features include three bedrooms three baths plus huge bonus room that can be used as fourth bedroom, beautiful Pergo floors, granite counter tops, stainless steel appliances, central air, energy efficient heating system, generator hook up, laundry room on main level, crown molding, breakfast nook, spacious living room with fire place, kitchen island, formal dining room, grand primary suite with full bath soaking tub and private shower area, rocking chair front porch, garage with entry to mudroom area. Very close to the town of Milford and minutes to Delaware valley Shohola School. Set on over an acre. 90 min to NYC and a short drive to water parks and casinos, Baths: 1 Bath Level 1, Baths: 2 Bath Lev 2, Eating Area: Ultra Modern KT, Eating Area: Formal DN Room
Zillow last checked: 8 hours ago
Listing updated: September 06, 2024 at 09:14pm
Listed by:
Liza Rombousek 845-313-5293,
Realty Executives Exceptional Milford
Bought with:
Lisa McAteer, RS344103
Keller Williams RE 402 Broad
Source: PWAR,MLS#: 223332
Facts & features
Interior
Bedrooms & bathrooms
- Bedrooms: 3
- Bathrooms: 3
- Full bathrooms: 2
- 1/2 bathrooms: 1
Primary bedroom
- Area: 290.64
- Dimensions: 17.3 x 16.8
Bedroom 2
- Area: 132.41
- Dimensions: 13.11 x 10.1
Primary bathroom
- Description: with tub
- Area: 135.63
- Dimensions: 13.7 x 9.9
Bathroom 2
- Area: 29.22
- Dimensions: 7.11 x 4.11
Bathroom 3
- Area: 133.32
- Dimensions: 12 x 11.11
Bathroom 3
- Description: powder room
- Area: 20
- Dimensions: 5 x 4
Bonus room
- Description: can be used as forth bedroom
- Area: 367.2
- Dimensions: 21.6 x 17
Dining room
- Description: Formal
- Area: 159.94
- Dimensions: 13.11 x 12.2
Kitchen
- Description: Ultra modern , center island
- Area: 300.63
- Dimensions: 18.11 x 16.6
Laundry
- Area: 15.3
- Dimensions: 5.1 x 3
Living room
- Description: Fire place
- Area: 575.1
- Dimensions: 21.3 x 27
Heating
- Electric, Propane, Hot Water
Cooling
- Central Air, Ceiling Fan(s)
Appliances
- Included: Dishwasher, Self Cleaning Oven, Refrigerator, Microwave
Features
- Entrance Foyer, Open Floorplan, Eat-in Kitchen
- Flooring: Carpet, See Remarks, Other, Ceramic Tile
- Has basement: Yes
- Has fireplace: No
- Fireplace features: Living Room
Interior area
- Total structure area: 3,700
- Total interior livable area: 2,700 sqft
Property
Parking
- Total spaces: 2
- Parking features: Attached, Unpaved, Off Street, Garage Door Opener, Garage, Driveway
- Garage spaces: 2
- Has uncovered spaces: Yes
Features
- Stories: 2
- Patio & porch: Deck, Porch, Patio
- Pool features: Outdoor Pool, Community
- Body of water: Community Lake
Lot
- Size: 1.06 Acres
- Dimensions: 41.337842/-74.905637
- Features: Cleared, Level
Details
- Parcel number: 110.020202.003 109260
- Zoning description: Residential
Construction
Type & style
- Home type: SingleFamily
- Architectural style: Contemporary
- Property subtype: Single Family Residence
Materials
- Vinyl Siding
- Roof: Asphalt,Fiberglass
Condition
- Year built: 2022
Utilities & green energy
- Sewer: Septic Tank
- Water: Well
Community & neighborhood
Security
- Security features: Other, Security Service, Smoke Detector(s)
Community
- Community features: Clubhouse, Pool, Other, Lake
Location
- Region: Milford
- Subdivision: Pocono Mountain Woodland Lakes
HOA & financial
HOA
- Has HOA: Yes
- HOA fee: $893 monthly
- Amenities included: Trash, Outdoor Ice Skating
- Second HOA fee: $893 one time
Other
Other facts
- Listing terms: Cash,VA Loan,FHA,Conventional
- Road surface type: Paved
Price history
| Date | Event | Price |
|---|---|---|
| 3/30/2023 | Sold | $495,000-5.7%$183/sqft |
Source: | ||
| 1/29/2023 | Pending sale | $524,900$194/sqft |
Source: | ||
| 1/12/2023 | Price change | $524,9000%$194/sqft |
Source: | ||
| 10/21/2022 | Price change | $525,000-9.5%$194/sqft |
Source: | ||
| 9/2/2022 | Listed for sale | $579,900+3121.7%$215/sqft |
Source: | ||
Public tax history
Tax history is unavailable.
Neighborhood: 18337
Nearby schools
GreatSchools rating
- 8/10Shohola El SchoolGrades: K-5Distance: 2.9 mi
- 6/10Delaware Valley Middle SchoolGrades: 6-8Distance: 8.7 mi
- 10/10Delaware Valley High SchoolGrades: 9-12Distance: 5.2 mi
Get a cash offer in 3 minutes
Find out how much your home could sell for in as little as 3 minutes with a no-obligation cash offer.
Estimated market value$524,600
Get a cash offer in 3 minutes
Find out how much your home could sell for in as little as 3 minutes with a no-obligation cash offer.
Estimated market value
$524,600

