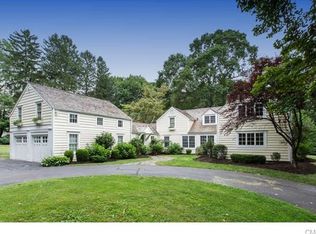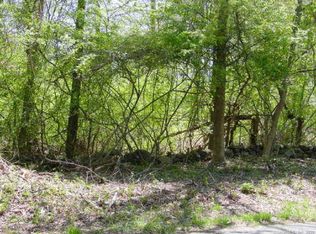New Construction in South Wilton Move right in and enjoy the last days of summer Open floor plan with hardwood floors thru out. Stunning Gourmet White Kitchen with quartz counters and professional appliances - large breakfast bar and plenty of room in the eating area. French doors lead to the blue stone patio stone wall details and level backyard. The kitchen opens to the Great Room with fireplace and a dining room is steps away - perfect to host any gathering. Oversized mudroom and pantry will delight any homeowner Don't overlook the bathrooms - each is custom designed. Front and back staircases lead to the second floor 4 en-suite Bedrooms, a Bonus/Rec room and Laundry room with sink. The Master Suite has his and her walk-in closets and a luxurious spa bath with double sink vanity, large walk-in shower and soaking tub. The basement is over 1300 sq ft and can easily be finished (plumbed for 1/2 ba - if you desire. A wonderful studio can be found on property - perfect for home office or more. The location of this Superior Colonial can not be beat - minutes to the village, award winning schools, highway and train. This home checks all the boxes - NEW, SOUTH WILTON & LEVEL YARD
This property is off market, which means it's not currently listed for sale or rent on Zillow. This may be different from what's available on other websites or public sources.

