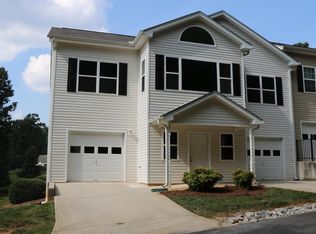Closed
$283,000
266 Pointe Cir, Dahlonega, GA 30533
2beds
--sqft
Townhouse
Built in 2006
3,484.8 Square Feet Lot
$286,400 Zestimate®
$--/sqft
$1,948 Estimated rent
Home value
$286,400
Estimated sales range
Not available
$1,948/mo
Zestimate® history
Loading...
Owner options
Explore your selling options
What's special
Better than new! Welcome to the Newly Remodeled townhome thatCOs under 3 miles from Downtown Dahlonega. It features the only covered porch in the community. You have a blank canvas to decorate with this neutral palette. The Whole interior has been painted, new luxury vinyl flooring. New light fixtures, new kitchen appliances, and ceiling fans. Brand new HVAC unit. This 2 bedroom, 2 bath home has parking galore. The 2 garages can separately park 2 cars in tandem. The large window in the family room looks onto trees and privacy. The roommate floorplan is perfect for students. Update: The new appliances will arrive by end of week of May 19.
Zillow last checked: 8 hours ago
Listing updated: July 12, 2024 at 02:18pm
Listed by:
Terri Smith Roca 678-523-2333,
Keller Williams Realty Atl. Partners
Bought with:
Kathryn Farmer, 262316
Maximum One Premier Realtors
Source: GAMLS,MLS#: 10299026
Facts & features
Interior
Bedrooms & bathrooms
- Bedrooms: 2
- Bathrooms: 2
- Full bathrooms: 2
Kitchen
- Features: Breakfast Area, Breakfast Bar, Walk-in Pantry
Heating
- Central, Electric, Forced Air, Heat Pump
Cooling
- Ceiling Fan(s), Central Air, Heat Pump
Appliances
- Included: Dishwasher, Electric Water Heater, Microwave
- Laundry: Upper Level
Features
- High Ceilings, Rear Stairs, Roommate Plan, Walk-In Closet(s)
- Flooring: Tile, Vinyl
- Windows: Double Pane Windows
- Basement: None
- Attic: Pull Down Stairs
- Has fireplace: No
- Common walls with other units/homes: End Unit,No One Above,No One Below
Interior area
- Total structure area: 0
- Finished area above ground: 0
- Finished area below ground: 0
Property
Parking
- Total spaces: 2
- Parking features: Attached, Garage
- Has attached garage: Yes
Features
- Levels: Two
- Stories: 2
- Patio & porch: Deck
- Body of water: None
Lot
- Size: 3,484 sqft
- Features: Corner Lot
Details
- Parcel number: 078 143
Construction
Type & style
- Home type: Townhouse
- Architectural style: Traditional
- Property subtype: Townhouse
- Attached to another structure: Yes
Materials
- Vinyl Siding
- Foundation: Slab
- Roof: Composition
Condition
- Resale
- New construction: No
- Year built: 2006
Utilities & green energy
- Sewer: Septic Tank
- Water: Shared Well
- Utilities for property: Cable Available, Electricity Available, Phone Available, Underground Utilities, Water Available
Community & neighborhood
Security
- Security features: Carbon Monoxide Detector(s), Smoke Detector(s)
Community
- Community features: None
Location
- Region: Dahlonega
- Subdivision: Rock Pointe
HOA & financial
HOA
- Has HOA: Yes
- HOA fee: $3,600 annually
- Services included: Pest Control
Other
Other facts
- Listing agreement: Exclusive Agency
Price history
| Date | Event | Price |
|---|---|---|
| 7/12/2024 | Sold | $283,000-5.7% |
Source: | ||
| 6/21/2024 | Pending sale | $300,000 |
Source: | ||
| 6/13/2024 | Contingent | $300,000 |
Source: | ||
| 5/14/2024 | Listed for sale | $300,000 |
Source: | ||
Public tax history
Tax history is unavailable.
Neighborhood: 30533
Nearby schools
GreatSchools rating
- 5/10Cottrell Elementary SchoolGrades: PK-5Distance: 1.3 mi
- 5/10Lumpkin County Middle SchoolGrades: 6-8Distance: 2 mi
- 8/10Lumpkin County High SchoolGrades: 9-12Distance: 2.9 mi
Schools provided by the listing agent
- Elementary: Lumpkin County
- Middle: Lumpkin County
- High: New Lumpkin County
Source: GAMLS. This data may not be complete. We recommend contacting the local school district to confirm school assignments for this home.

Get pre-qualified for a loan
At Zillow Home Loans, we can pre-qualify you in as little as 5 minutes with no impact to your credit score.An equal housing lender. NMLS #10287.
Sell for more on Zillow
Get a free Zillow Showcase℠ listing and you could sell for .
$286,400
2% more+ $5,728
With Zillow Showcase(estimated)
$292,128