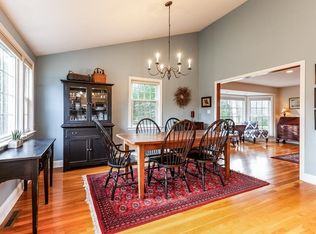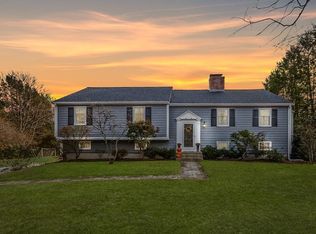Perfect colonial on one of Wayland's most picturesque roads abutting conservation land! Only minutes to all of the shops in Wayland Center. House is in impeccable condition and owners have made many upgrades. Renovated entertaining kitchen opens up to family room with french doors to back deck and back yard. Four generous sized bedrooms on the second floor including a Master Bedroom with Master Bath. Septic system, furnace, hot water heater, well pump, roof and garage doors all recently updated. Home also includes a backup generator and owned solar panels!
This property is off market, which means it's not currently listed for sale or rent on Zillow. This may be different from what's available on other websites or public sources.

