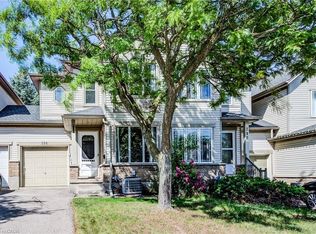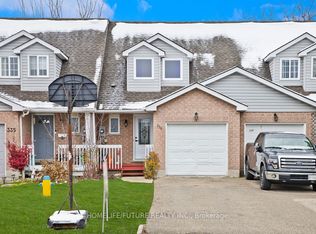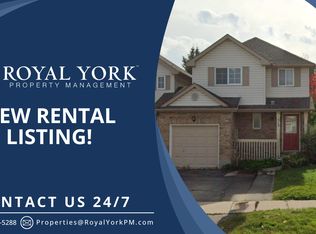Sold for $735,000 on 03/14/25
C$735,000
266 Pastern Trl, Waterloo, ON N2K 3W8
3beds
1,172sqft
Single Family Residence, Residential
Built in 1998
4,277.14 Square Feet Lot
$-- Zestimate®
C$627/sqft
$-- Estimated rent
Home value
Not available
Estimated sales range
Not available
Not available
Loading...
Owner options
Explore your selling options
What's special
Charming 3 bedroom home in prime Waterloo location! Discover the perfect family haven with this lovely property ideally situated within walking distance of schools, parks, shopping and bus routes. Enjoy quick and easy access to the highway, making your commute a breeze. Step inside to find a warm and inviting interior featuring beautiful engineered hardwood flooring throughout the main and second floors. The freshly painted kitchen is a highlight, complete with all appliances included, ensuring a seamless move-in experience. The sliding doors lead you to a spacious deck, perfect for family BBQs and outdoor relaxation, all set within your fully fenced yard that provides the privacy you desire. New furnace and A/C in 2022. The fully finished basement adds additional living space with a cozy rec-room and a convenient 2-piece bathroom. You'll also find a laundry and utility room for added functionality. With a garage and shed for extra storage, this home truly has it all. Don't miss your chance to create lasting memories in this perfect family retreat!
Zillow last checked: 8 hours ago
Listing updated: August 21, 2025 at 12:00am
Listed by:
Susan From, Salesperson,
RE/MAX SOLID GOLD REALTY (II) LTD.,
Emily Minielly, Salesperson,
RE/MAX SOLID GOLD REALTY (II) LTD.
Source: ITSO,MLS®#: 40689996Originating MLS®#: Cornerstone Association of REALTORS®
Facts & features
Interior
Bedrooms & bathrooms
- Bedrooms: 3
- Bathrooms: 2
- Full bathrooms: 1
- 1/2 bathrooms: 1
Other
- Level: Second
Bedroom
- Level: Second
Bedroom
- Level: Second
Bathroom
- Features: 4-Piece
- Level: Second
Bathroom
- Features: 2-Piece
- Level: Basement
Dining room
- Level: Main
Kitchen
- Level: Main
Laundry
- Level: Basement
Living room
- Level: Main
Recreation room
- Level: Basement
Utility room
- Level: Basement
Heating
- Forced Air, Natural Gas
Cooling
- Central Air
Appliances
- Included: Water Softener, Dishwasher, Dryer, Microwave, Refrigerator, Stove, Washer
- Laundry: Lower Level
Features
- Auto Garage Door Remote(s), Central Vacuum Roughed-in, Work Bench
- Basement: Full,Finished,Sump Pump
- Has fireplace: No
Interior area
- Total structure area: 1,567
- Total interior livable area: 1,172 sqft
- Finished area above ground: 1,172
- Finished area below ground: 395
Property
Parking
- Total spaces: 3
- Parking features: Attached Garage, Private Drive Double Wide
- Attached garage spaces: 1
- Uncovered spaces: 2
Features
- Frontage type: North
- Frontage length: 40.91
Lot
- Size: 4,277 sqft
- Dimensions: 104.55 x 40.91
- Features: Urban, Dog Park, Highway Access, Park, Place of Worship, Playground Nearby, Public Transit, Ravine, Schools, Shopping Nearby, Trails
Details
- Parcel number: 227210295
- Zoning: R
Construction
Type & style
- Home type: SingleFamily
- Architectural style: Two Story
- Property subtype: Single Family Residence, Residential
Materials
- Brick, Vinyl Siding
- Foundation: Poured Concrete
- Roof: Asphalt Shing
Condition
- 16-30 Years
- New construction: No
- Year built: 1998
Utilities & green energy
- Sewer: Sewer (Municipal)
- Water: Municipal
Community & neighborhood
Location
- Region: Waterloo
Price history
| Date | Event | Price |
|---|---|---|
| 3/14/2025 | Sold | C$735,000C$627/sqft |
Source: ITSO #40689996 | ||
Public tax history
Tax history is unavailable.
Neighborhood: University Downs
Nearby schools
GreatSchools rating
No schools nearby
We couldn't find any schools near this home.


