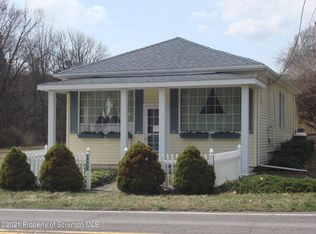Sold for $150,000 on 05/19/25
$150,000
266 Old State Rd, Falls, PA 18615
3beds
2,055sqft
Residential, Single Family Residence
Built in 1940
4.2 Acres Lot
$151,400 Zestimate®
$73/sqft
$1,773 Estimated rent
Home value
$151,400
Estimated sales range
Not available
$1,773/mo
Zestimate® history
Loading...
Owner options
Explore your selling options
What's special
Unique estate on 4.2 acres of land ready to be brought back to its former glory. Solid build. Exudes character and charm in every room. 3 bed / 1 bath with soooo much potential! Massive living room with high ceiling and fireplace. Custom built ins. Beautiful original wood floors throughout. Free standing 2 car garage. Tree lined driveway. Small creek on the property.
Zillow last checked: 8 hours ago
Listing updated: May 21, 2025 at 07:36am
Listed by:
David Glenn Petz,
CLASSIC PROPERTIES
Bought with:
David Glenn Petz, RS362220
CLASSIC PROPERTIES
Source: GSBR,MLS#: SC5020
Facts & features
Interior
Bedrooms & bathrooms
- Bedrooms: 3
- Bathrooms: 1
- Full bathrooms: 1
Primary bedroom
- Area: 265.5 Square Feet
- Dimensions: 17.7 x 15
Bedroom
- Area: 180.78 Square Feet
- Dimensions: 13.1 x 13.8
Bedroom
- Area: 192.24 Square Feet
- Dimensions: 17.8 x 10.8
Bathroom 1
- Description: Full Bath
- Area: 51.33 Square Feet
- Dimensions: 8.7 x 5.9
Bonus room
- Description: Landing Area
- Area: 203.01 Square Feet
- Dimensions: 20.1 x 10.1
Dining room
- Area: 185.73 Square Feet
- Dimensions: 15.1 x 12.3
Foyer
- Area: 115.54 Square Feet
- Dimensions: 11.11 x 10.4
Kitchen
- Area: 139.16 Square Feet
- Dimensions: 14.2 x 9.8
Living room
- Description: High Ceiling
- Area: 354.85 Square Feet
- Dimensions: 23.5 x 15.1
Other
- Description: Pantry
- Area: 153.69 Square Feet
- Dimensions: 10.9 x 14.1
Heating
- Oil
Cooling
- Window Unit(s)
Appliances
- Included: None
Features
- Built-in Features, High Ceilings
- Flooring: Hardwood
- Basement: Block,Interior Entry,Full,Exterior Entry
- Attic: Partially Floored,Storage
- Number of fireplaces: 1
- Fireplace features: Living Room, Wood Burning
Interior area
- Total structure area: 2,055
- Total interior livable area: 2,055 sqft
- Finished area above ground: 2,055
- Finished area below ground: 0
Property
Parking
- Total spaces: 3
- Parking features: Driveway, Garage
- Garage spaces: 3
- Has uncovered spaces: Yes
Features
- Stories: 2
- Patio & porch: Covered, Porch, Enclosed
- Exterior features: Private Yard
Lot
- Size: 4.20 Acres
- Dimensions: 329 x 676 x 293 x 195 x 407
- Features: Wooded
Details
- Parcel number: 04031.0058000000
- Zoning: R1
- Zoning description: Residential
Construction
Type & style
- Home type: SingleFamily
- Architectural style: Other
- Property subtype: Residential, Single Family Residence
Materials
- Vinyl Siding
- Foundation: Block
- Roof: Asphalt
Condition
- New construction: No
- Year built: 1940
Utilities & green energy
- Electric: 150 Amp Service, Circuit Breakers
- Sewer: Septic Tank
- Water: Well
- Utilities for property: Electricity Connected
Community & neighborhood
Location
- Region: Falls
Other
Other facts
- Listing terms: Cash,Conventional
- Road surface type: Paved
Price history
| Date | Event | Price |
|---|---|---|
| 5/19/2025 | Sold | $150,000-31.8%$73/sqft |
Source: | ||
| 3/14/2025 | Pending sale | $219,900$107/sqft |
Source: | ||
| 1/6/2025 | Listed for sale | $219,900$107/sqft |
Source: | ||
| 10/28/2024 | Pending sale | $219,900$107/sqft |
Source: | ||
| 9/26/2024 | Listed for sale | $219,900+25.7%$107/sqft |
Source: | ||
Public tax history
| Year | Property taxes | Tax assessment |
|---|---|---|
| 2025 | $3,994 | $29,535 |
| 2024 | $3,994 +12.7% | $29,535 +0.7% |
| 2023 | $3,545 +3.9% | $29,320 |
Find assessor info on the county website
Neighborhood: 18615
Nearby schools
GreatSchools rating
- 6/10Wyoming Area Intermediate CenterGrades: 4-6Distance: 8.9 mi
- 6/10Wyoming Area Sec CenterGrades: 7-12Distance: 9.1 mi
- NAWyoming Area Kindergarten CenterGrades: KDistance: 9.1 mi

Get pre-qualified for a loan
At Zillow Home Loans, we can pre-qualify you in as little as 5 minutes with no impact to your credit score.An equal housing lender. NMLS #10287.
