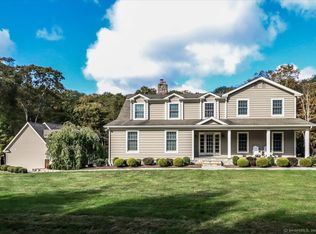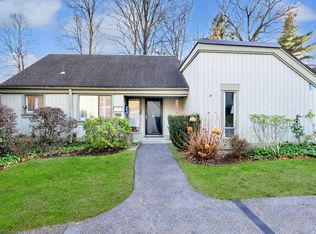Motivated Sellers! Bring all offers! Escape to the country with this spectacular custom built home designed for gracious living and entertaining. Wonderfully secluded on almost 6 acres surrounded by hundreds of acres of open space. Inside you will find soaring ceilings and spacious, sun drenched rooms thanks too well placed skylights and floor to ceiling windows. The chef in the family will love the updated eat-in kitchen with center island prep area, vaulted ceilings, skylights and pantry, which flows seamlessly to the family room with stone FP. The extra large dining room can accommodate even the largest family and is perfect for entertaining, complete with sliding glass doors to one of many decks for outdoor dining. After dinner, retire to the library with built in bookcases, spectacular natural lighting and a sunroom for all of your flowers and plants to thrive. Huge first floor master suite complete with spacious his and hers walk in closets, spa like master bath with a deep soaking tub big enough for two, walk-in tiled shower and granite counters. A huge suite with separate entrance can be a dream office, inlaw or writer's retreat. Upstairs you will find 3 wonderfully sized en-suite bedrooms, each with it's own deck. Finished lower level features a great room with FP and an exercise room. Truly an opportunity to purchase a very special property with exquisite stone work, gardens, balconies and 3 car garage. Room for a pool and tennis court. A nature lovers paradise.
This property is off market, which means it's not currently listed for sale or rent on Zillow. This may be different from what's available on other websites or public sources.


