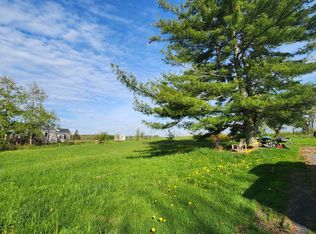Closed
$265,000
266 Old County Road, Hampden, ME 04444
3beds
1,040sqft
Single Family Residence
Built in 1958
0.45 Acres Lot
$267,500 Zestimate®
$255/sqft
$1,892 Estimated rent
Home value
$267,500
$254,000 - $281,000
$1,892/mo
Zestimate® history
Loading...
Owner options
Explore your selling options
What's special
Hampden Ranch with Garage
This well-kept 3 bedroom, 1 bath ranch offers 1,040 sq. ft. of comfortable living space on a quiet Hampden street. The home features a bright and functional layout with new high-end laminate floors adding a modern touch throughout.
While the kitchen and bath are ready for your personal updates, the solid structure and clean design make this an excellent opportunity to add value and style. Three bedrooms provide flexible space for family, guests, or a home office.
Additional highlights include a full basement for storage and a heated detached garage for convenience. The backyard offers room for gardens, play, or outdoor relaxation.
Located close to schools, shopping, and only minutes to Bangor, this ranch combines ease of living with a great location.
Zillow last checked: 8 hours ago
Listing updated: October 30, 2025 at 03:01pm
Listed by:
Realty of Maine
Bought with:
Realty of Maine
Source: Maine Listings,MLS#: 1638869
Facts & features
Interior
Bedrooms & bathrooms
- Bedrooms: 3
- Bathrooms: 1
- Full bathrooms: 1
Bedroom 1
- Level: First
- Area: 128.34 Square Feet
- Dimensions: 13.8 x 9.3
Bedroom 2
- Level: First
- Area: 123.76 Square Feet
- Dimensions: 11.9 x 10.4
Bedroom 3
- Level: First
- Area: 122.72 Square Feet
- Dimensions: 11.8 x 10.4
Kitchen
- Level: First
- Area: 290.16 Square Feet
- Dimensions: 15.6 x 18.6
Living room
- Level: First
- Area: 200.36 Square Feet
- Dimensions: 14.2 x 14.11
Heating
- Forced Air, Heat Pump, Wood Stove
Cooling
- Heat Pump
Appliances
- Included: Dryer, Electric Range, Refrigerator, Washer
Features
- Flooring: Laminate, Vinyl
- Basement: Interior Entry,Full,Sump Pump,Unfinished
- Has fireplace: No
Interior area
- Total structure area: 1,040
- Total interior livable area: 1,040 sqft
- Finished area above ground: 1,040
- Finished area below ground: 0
Property
Parking
- Total spaces: 2
- Parking features: Paved, 1 - 4 Spaces, Heated Garage
- Garage spaces: 2
Features
- Has view: Yes
- View description: Fields
Lot
- Size: 0.45 Acres
- Features: Near Town, Level, Open Lot
Details
- Parcel number: HAMNM19B0L020
- Zoning: Residential
Construction
Type & style
- Home type: SingleFamily
- Architectural style: Ranch
- Property subtype: Single Family Residence
Materials
- Wood Frame, Vinyl Siding
- Foundation: Block
- Roof: Shingle
Condition
- Year built: 1958
Utilities & green energy
- Electric: Circuit Breakers
- Sewer: Public Sewer
- Water: Public
Community & neighborhood
Location
- Region: Hampden
Price history
| Date | Event | Price |
|---|---|---|
| 10/30/2025 | Sold | $265,000$255/sqft |
Source: | ||
| 10/15/2025 | Pending sale | $265,000$255/sqft |
Source: | ||
| 9/29/2025 | Contingent | $265,000$255/sqft |
Source: | ||
| 9/25/2025 | Listed for sale | $265,000$255/sqft |
Source: | ||
Public tax history
| Year | Property taxes | Tax assessment |
|---|---|---|
| 2024 | $2,614 -0.6% | $167,000 +22.3% |
| 2023 | $2,630 +5% | $136,600 +12.9% |
| 2022 | $2,505 | $121,000 |
Find assessor info on the county website
Neighborhood: 04444
Nearby schools
GreatSchools rating
- 9/10George B Weatherbee SchoolGrades: 3-5Distance: 2.9 mi
- 10/10Reeds Brook Middle SchoolGrades: 6-8Distance: 3.2 mi
- 7/10Hampden AcademyGrades: 9-12Distance: 2.9 mi

Get pre-qualified for a loan
At Zillow Home Loans, we can pre-qualify you in as little as 5 minutes with no impact to your credit score.An equal housing lender. NMLS #10287.
