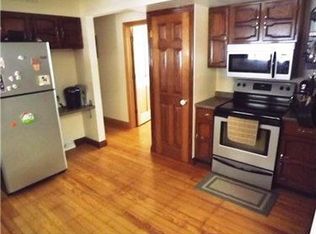Sold for $390,000
$390,000
266 Oakville Rd, Beaver Falls, PA 15010
3beds
2,481sqft
Single Family Residence
Built in 1950
2.78 Acres Lot
$412,100 Zestimate®
$157/sqft
$2,313 Estimated rent
Home value
$412,100
$391,000 - $437,000
$2,313/mo
Zestimate® history
Loading...
Owner options
Explore your selling options
What's special
Welcome home to this beautifully maintained 3 bed/3 bath home conveniently located close to shopping, 376 and the turnpike. This home sits on a sprawling 2.78 acres. It features a Governor's driveway with oversized attached garage & an additional detached garage. Enjoy the surrounding nature from the front porch or the back patio which overlooks a picturesque backyard and woods. A small creek flows at the back edge of the property. This home contains space and storage galore. Updates include windows, sliding glass doors, storm door, gutters, soffit/fascia, porch railing, LVP flooring, furnace/AC, tankless water heater, RO water filtration, carpet, paint & resealed driveway. The primary bedroom is accompanied by an oversized walk-in closet and ensuite bathroom. There is a large first floor laundry room. The lower level features a game room, wood burner and wet bar for entertaining. Home warranty included. The home is move in ready & waiting for its new owner. Don't miss out on this gem!
Zillow last checked: 8 hours ago
Listing updated: December 04, 2023 at 11:41am
Listed by:
Tammy DeFallo 724-775-5700,
HOWARD HANNA REAL ESTATE SERVICES
Bought with:
Emily Fraser, AB068700
PIATT SOTHEBY'S INTERNATIONAL REALTY
Source: WPMLS,MLS#: 1619300 Originating MLS: West Penn Multi-List
Originating MLS: West Penn Multi-List
Facts & features
Interior
Bedrooms & bathrooms
- Bedrooms: 3
- Bathrooms: 3
- Full bathrooms: 3
Primary bedroom
- Level: Main
- Dimensions: 17x15
Bedroom 2
- Level: Main
- Dimensions: 13x9
Bedroom 3
- Level: Main
- Dimensions: 13x9
Dining room
- Level: Main
- Dimensions: 11x9
Family room
- Level: Main
- Dimensions: 15x11
Game room
- Level: Lower
- Dimensions: 24x18
Kitchen
- Level: Main
- Dimensions: 15x11
Laundry
- Level: Main
Living room
- Level: Main
- Dimensions: 20x11
Heating
- Gas
Cooling
- Central Air, Electric
Appliances
- Included: Some Gas Appliances, Convection Oven, Dryer, Dishwasher, Disposal, Microwave, Refrigerator, Stove, Washer
Features
- Wet Bar, Kitchen Island, Window Treatments
- Flooring: Ceramic Tile, Vinyl, Carpet
- Windows: Multi Pane, Screens, Window Treatments
- Basement: Finished,Walk-Out Access
- Number of fireplaces: 1
- Fireplace features: Wood Burning
Interior area
- Total structure area: 2,481
- Total interior livable area: 2,481 sqft
Property
Parking
- Total spaces: 3
- Parking features: Built In, Detached, Garage, Garage Door Opener
- Has attached garage: Yes
Features
- Levels: One
- Stories: 1
- Pool features: None
Lot
- Size: 2.78 Acres
- Dimensions: 2.78
Details
- Parcel number: 571220202000
Construction
Type & style
- Home type: SingleFamily
- Architectural style: Ranch
- Property subtype: Single Family Residence
Materials
- Vinyl Siding
- Roof: Asphalt
Condition
- Resale
- Year built: 1950
Details
- Warranty included: Yes
Utilities & green energy
- Sewer: Public Sewer
- Water: Public
Community & neighborhood
Community
- Community features: Public Transportation
Location
- Region: Beaver Falls
Price history
| Date | Event | Price |
|---|---|---|
| 11/29/2023 | Sold | $390,000$157/sqft |
Source: | ||
| 10/6/2023 | Contingent | $390,000$157/sqft |
Source: | ||
| 9/13/2023 | Listed for sale | $390,000-1.9%$157/sqft |
Source: | ||
| 8/30/2023 | Contingent | $397,500$160/sqft |
Source: | ||
| 8/15/2023 | Listed for sale | $397,500+69.9%$160/sqft |
Source: | ||
Public tax history
| Year | Property taxes | Tax assessment |
|---|---|---|
| 2023 | $4,051 | $35,850 |
| 2022 | $4,051 +1.8% | $35,850 |
| 2021 | $3,979 +2.8% | $35,850 |
Find assessor info on the county website
Neighborhood: 15010
Nearby schools
GreatSchools rating
- 5/10Highland Middle SchoolGrades: 5-8Distance: 1.4 mi
- 7/10Blackhawk High SchoolGrades: 9-12Distance: 1.9 mi
Schools provided by the listing agent
- District: Blackhawk
Source: WPMLS. This data may not be complete. We recommend contacting the local school district to confirm school assignments for this home.
Get pre-qualified for a loan
At Zillow Home Loans, we can pre-qualify you in as little as 5 minutes with no impact to your credit score.An equal housing lender. NMLS #10287.
