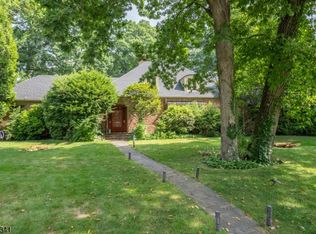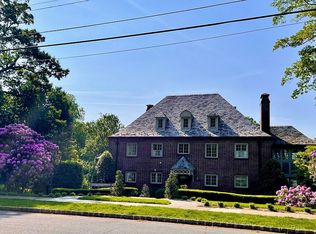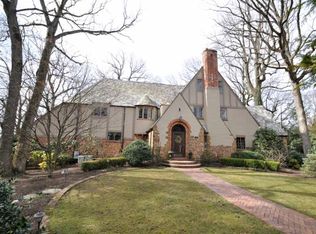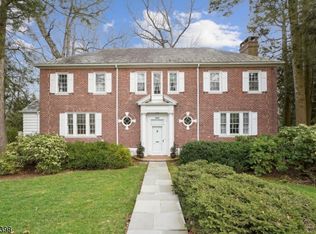Stunning custom home providing perfect space for both formal + informal entertaining as well as home office(s) options. Updated kitchen, white cabinetry, quartz countertops and new center island Impressive inviting foyer, sweeping open staircase, arched entryways lead into formal step down LR featuring a wood-burning fireplace, formal Dining Room (custom cabinetry) and spacious Great/family room with beamed cathedral ceiling, new hw floor & sliding glass door access overlooking patio, backyard, play area and scenic woods providing ample privacy. Bonus features include: main level office/bedrm (new hw floor), mudroom w/built-ins and laundry, white kitchen, s/s appliances and sep eating area. Amazing LL (just renovated) - Recreation, game, exercise, workshop rms. BONUS 4 car heated garages
This property is off market, which means it's not currently listed for sale or rent on Zillow. This may be different from what's available on other websites or public sources.



