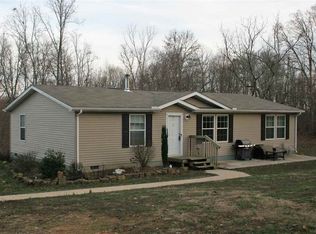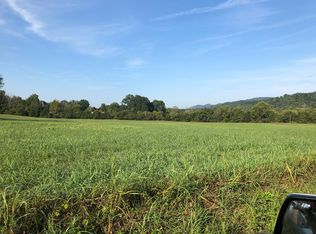Beautiful Doublewide home, all sheetrock throughout with open concept, walk-in closets, woodstove, move-in condition, and all kitchen appliances stay. Acreage offers private appeal with plenty of wildlife, backing up to boy scout camp and mature fruit trees. RV Hook-up. Serene setting with convenient location. Carport, outbuilding, chicken coop servicing up to 25 chickens and hunting blind stay. Listing courtesy of Ritchie Broyles, Broyles Real Estate and Auction
This property is off market, which means it's not currently listed for sale or rent on Zillow. This may be different from what's available on other websites or public sources.

