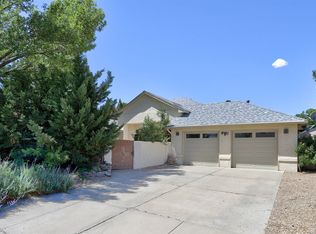Sold
Price Unknown
266 Nicklaus Dr SE, Rio Rancho, NM 87124
4beds
2,811sqft
Single Family Residence
Built in 1993
0.35 Acres Lot
$414,500 Zestimate®
$--/sqft
$2,415 Estimated rent
Home value
$414,500
$373,000 - $460,000
$2,415/mo
Zestimate® history
Loading...
Owner options
Explore your selling options
What's special
A Modern Mountain RetreatThis custom-built Rio Rancho home offers a blend of elegance and functionality. With 4 bedrooms, 3-car garage, updated kitchen and bathrooms, loft, new roof, and mountain views, it's a perfect retreat. The landscaped yard features terraces, a pergola, shed, dog run, and RV pad.The spacious kitchen, adorned with granite countertops and stainless steel appliances, is a chef's dream. The updated bathrooms, also featuring granite countertops, offer a luxurious touch. A loft provides a versatile space that can be used as an office, a playroom, or a quiet retreat.Outside, the home boasts a large landscaped yard with custom terraces and a covered pergola, creating a serene outdoor oasis.
Zillow last checked: 8 hours ago
Listing updated: February 18, 2025 at 10:52am
Listed by:
James Shive 505-803-8903,
Keller Williams Realty
Bought with:
Peace of the Planet Properties
Keller Williams Realty
Source: SWMLS,MLS#: 1069586
Facts & features
Interior
Bedrooms & bathrooms
- Bedrooms: 4
- Bathrooms: 3
- Full bathrooms: 3
Primary bedroom
- Level: Upper
- Area: 2.72
- Dimensions: 27.2 x 0.1
Kitchen
- Level: Main
- Area: 236.6
- Dimensions: 18.2 x 13
Living room
- Level: Main
- Area: 367.38
- Dimensions: 23.4 x 15.7
Heating
- Multiple Heating Units, Radiant
Cooling
- Evaporative Cooling
Appliances
- Included: Convection Oven, Cooktop, Double Oven, Dryer, Dishwasher, Free-Standing Electric Range, Disposal, Microwave, Self Cleaning Oven, Washer
- Laundry: Washer Hookup, Electric Dryer Hookup, Gas Dryer Hookup
Features
- Breakfast Area, Ceiling Fan(s), Cathedral Ceiling(s), Separate/Formal Dining Room, Dual Sinks, Entrance Foyer, Family/Dining Room, Great Room, High Speed Internet, Home Office, Jetted Tub, Kitchen Island, Loft, Living/Dining Room, Multiple Living Areas, Pantry, Skylights, Sunken Living Room, Cable TV, Water Closet(s), Walk-In Closet(s)
- Flooring: Carpet, Tile
- Windows: Double Pane Windows, Insulated Windows, Skylight(s)
- Has basement: No
- Number of fireplaces: 1
- Fireplace features: Glass Doors, Gas Log
Interior area
- Total structure area: 2,811
- Total interior livable area: 2,811 sqft
Property
Parking
- Total spaces: 3
- Parking features: Door-Multi, Two Car Garage, Oversized
- Garage spaces: 3
Accessibility
- Accessibility features: None
Features
- Levels: Two
- Stories: 2
- Patio & porch: Balcony, Covered, Open, Patio
- Exterior features: Balcony, Fully Fenced, Fence, Privacy Wall, Private Yard, RV Hookup, RvParkingRV Hookup, Sprinkler/Irrigation
- Fencing: Wall,Wrought Iron
- Has view: Yes
Lot
- Size: 0.35 Acres
- Features: Lawn, Landscaped, Trees, Views, Alley
Details
- Additional structures: Kennel/Dog Run, Gazebo, Pergola, RV/Boat Storage, Shed(s), Storage
- Parcel number: R027506
- Zoning description: R-1
Construction
Type & style
- Home type: SingleFamily
- Property subtype: Single Family Residence
Materials
- Stucco
- Roof: Pitched,Tile
Condition
- Resale
- New construction: No
- Year built: 1993
Utilities & green energy
- Electric: 220 Volts in Garage
- Sewer: Public Sewer
- Water: Public
- Utilities for property: Electricity Connected, Natural Gas Connected, Sewer Connected
Green energy
- Energy generation: None
- Water conservation: Water-Smart Landscaping
Community & neighborhood
Security
- Security features: Security System, Smoke Detector(s)
Location
- Region: Rio Rancho
Other
Other facts
- Listing terms: Cash,Conventional,FHA,VA Loan
- Road surface type: Paved
Price history
| Date | Event | Price |
|---|---|---|
| 12/4/2024 | Sold | -- |
Source: | ||
| 11/1/2024 | Pending sale | $420,000$149/sqft |
Source: | ||
| 10/29/2024 | Price change | $420,000-5.6%$149/sqft |
Source: | ||
| 10/22/2024 | Price change | $445,000-2.2%$158/sqft |
Source: | ||
| 10/4/2024 | Price change | $455,000-2.1%$162/sqft |
Source: | ||
Public tax history
| Year | Property taxes | Tax assessment |
|---|---|---|
| 2025 | $4,416 +34.4% | $138,537 +52% |
| 2024 | $3,285 +2.6% | $91,146 +3% |
| 2023 | $3,200 +1.9% | $88,491 +3% |
Find assessor info on the county website
Neighborhood: 87124
Nearby schools
GreatSchools rating
- 4/10Martin King Jr Elementary SchoolGrades: K-5Distance: 1.2 mi
- 5/10Lincoln Middle SchoolGrades: 6-8Distance: 0.5 mi
- 7/10Rio Rancho High SchoolGrades: 9-12Distance: 1 mi
Get a cash offer in 3 minutes
Find out how much your home could sell for in as little as 3 minutes with a no-obligation cash offer.
Estimated market value$414,500
Get a cash offer in 3 minutes
Find out how much your home could sell for in as little as 3 minutes with a no-obligation cash offer.
Estimated market value
$414,500
