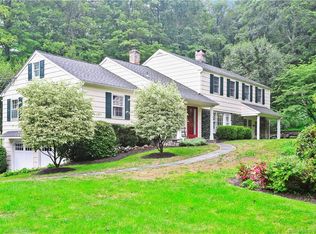Sold for $780,000
$780,000
266 New Canaan Road, Wilton, CT 06897
3beds
2,861sqft
Single Family Residence
Built in 1923
1.05 Acres Lot
$817,600 Zestimate®
$273/sqft
$5,998 Estimated rent
Home value
$817,600
$736,000 - $916,000
$5,998/mo
Zestimate® history
Loading...
Owner options
Explore your selling options
What's special
**Enchanting Colonial Home in Serene Setting** Discover your dream home in this stunning 2-bedroom, 2-bath expanded Colonial, designed for modern comfort and style. Step into a spacious family room with vaulted ceilings, exposed beams, and skylights, seamlessly connected to an open kitchen with a central island. Enjoy cozy evenings by the fireplace in the inviting living room. The first-floor office offers a perfect workspace, while the breezeway leads you to an attached 2-car garage. Above the garage, a versatile separate apartment for guests, au pair, in-law or rental income, which provides privacy with another 1-Bed, 1-Bath, with living area, featuring vaulted ceilings, skylights and private deck. Nestled in a lovely setting surrounded by greenery, this home offers the perfect blend of tranquility and convenience.
Zillow last checked: 8 hours ago
Listing updated: January 10, 2025 at 01:53pm
Listed by:
The Charles Nedder Team,
Hannah Driscoll 203-536-6400,
Berkshire Hathaway NE Prop. 203-869-0500
Bought with:
Ignacio Navarro, RES.0817782
Keller Williams Realty
Co-Buyer Agent: Emiliano Navarro
Keller Williams Realty
Source: Smart MLS,MLS#: 24038497
Facts & features
Interior
Bedrooms & bathrooms
- Bedrooms: 3
- Bathrooms: 3
- Full bathrooms: 3
Primary bedroom
- Features: Walk-In Closet(s), Wall/Wall Carpet
- Level: Upper
Bedroom
- Features: Wall/Wall Carpet
- Level: Upper
Bedroom
- Level: Other
Bathroom
- Features: Tub w/Shower, Tile Floor
- Level: Main
Bathroom
- Features: Tub w/Shower, Tile Floor
- Level: Upper
Bathroom
- Level: Other
Dining room
- Features: Bay/Bow Window, Beamed Ceilings, Hardwood Floor
- Level: Main
Family room
- Features: Skylight, Beamed Ceilings, Built-in Features, Ceiling Fan(s), Hardwood Floor
- Level: Main
Kitchen
- Features: Kitchen Island, Hardwood Floor
- Level: Main
Kitchen
- Level: Other
Living room
- Features: Fireplace, Hardwood Floor
- Level: Main
Living room
- Level: Other
Office
- Features: Hardwood Floor
- Level: Main
Sun room
- Features: Beamed Ceilings, Ceiling Fan(s), Wall/Wall Carpet
- Level: Main
Heating
- Hot Water, Electric, Oil
Cooling
- Ceiling Fan(s), Ductless
Appliances
- Included: Oven/Range, Refrigerator, Disposal, Washer, Dryer, Water Heater
- Laundry: Main Level
Features
- Entrance Foyer, In-Law Floorplan
- Basement: Full,Unfinished,Hatchway Access
- Attic: Storage,Pull Down Stairs
- Number of fireplaces: 1
Interior area
- Total structure area: 2,861
- Total interior livable area: 2,861 sqft
- Finished area above ground: 2,861
Property
Parking
- Total spaces: 2
- Parking features: Attached, Garage Door Opener
- Attached garage spaces: 2
Features
- Patio & porch: Deck, Patio
Lot
- Size: 1.05 Acres
- Features: Open Lot
Details
- Additional structures: Gazebo
- Parcel number: 1928994
- Zoning: R-1
Construction
Type & style
- Home type: SingleFamily
- Architectural style: Colonial,Farm House
- Property subtype: Single Family Residence
Materials
- Clapboard, Wood Siding
- Foundation: Concrete Perimeter, Masonry
- Roof: Asphalt
Condition
- New construction: No
- Year built: 1923
Utilities & green energy
- Sewer: Septic Tank
- Water: Public
Community & neighborhood
Location
- Region: Wilton
- Subdivision: Silvermine
Price history
| Date | Event | Price |
|---|---|---|
| 1/10/2025 | Sold | $780,000-5.5%$273/sqft |
Source: | ||
| 12/26/2024 | Pending sale | $825,000$288/sqft |
Source: | ||
| 11/17/2024 | Contingent | $825,000$288/sqft |
Source: | ||
| 8/22/2024 | Price change | $825,000-3.6%$288/sqft |
Source: | ||
| 8/8/2024 | Listed for sale | $856,000-9.9%$299/sqft |
Source: | ||
Public tax history
| Year | Property taxes | Tax assessment |
|---|---|---|
| 2025 | $15,471 +2% | $633,780 |
| 2024 | $15,173 +14.7% | $633,780 +40.2% |
| 2023 | $13,223 +3.6% | $451,920 |
Find assessor info on the county website
Neighborhood: Silvermine
Nearby schools
GreatSchools rating
- NAMiller-Driscoll SchoolGrades: PK-2Distance: 1.4 mi
- 9/10Middlebrook SchoolGrades: 6-8Distance: 2.7 mi
- 10/10Wilton High SchoolGrades: 9-12Distance: 3.3 mi
Schools provided by the listing agent
- Elementary: Miller-Driscoll
- Middle: Middlebrook,Cider Mill
- High: Wilton
Source: Smart MLS. This data may not be complete. We recommend contacting the local school district to confirm school assignments for this home.

Get pre-qualified for a loan
At Zillow Home Loans, we can pre-qualify you in as little as 5 minutes with no impact to your credit score.An equal housing lender. NMLS #10287.
