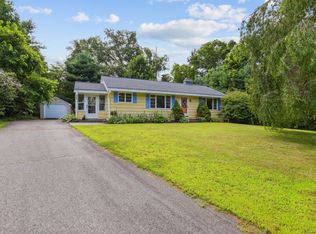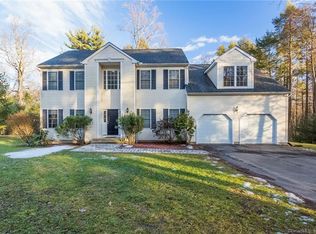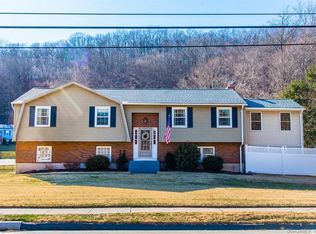Sold for $432,000
$432,000
266 Mountain Road, Cheshire, CT 06410
3beds
1,570sqft
Single Family Residence
Built in 1955
4.87 Acres Lot
$461,000 Zestimate®
$275/sqft
$2,999 Estimated rent
Home value
$461,000
$406,000 - $521,000
$2,999/mo
Zestimate® history
Loading...
Owner options
Explore your selling options
What's special
Discover the tranquility of a private ranch retreat nestled within 4.87 acres of Cheshire's picturesque landscapes. This charming property boasts three bedrooms, including a primary suite complete with a full bathroom and a versatile walk-in closet that has previously served as a nursery and an office. The kitchen, designed for efficiency, flows seamlessly into the main living area where high ceilings amplify the sense of space, complemented by an abundance of natural light. The living room opens out upon a large deck, perfect for indoor/outdoor entertaining. Ideal for nature enthusiasts, the surroundings extend a peaceful escape, while the abundance of windows brings the outdoors inside. A substantial 3+ car detached garage presents a fantastic opportunity for hobbyists, mechanics, or tradespeople in need of ample space. This delightful ranch is a wealth of potential for expansion, inviting you to envision and enhance the square footage to suit your lifestyle needs. A truly serene and quiet haven, perfect for those who cherish privacy and the great outdoors. Embrace the opportunity to make this idyllic setting your own. sellers have moved out, looking to sell as is, there is currently no power in garage don't know why, sellers didn't have it looked at before moving. please use key to access garage by side door. gargage door has some peeling may not go for FHA. Also seller purchased new vanity is primary bedroom that is not connected but will be Septic pumped regularly, they only lived here 6 months out of year
Zillow last checked: 8 hours ago
Listing updated: October 01, 2024 at 02:30am
Listed by:
Tiziana Tremblay 203-641-2449,
Lamacchia Realty 860-426-6886
Bought with:
Evelina Holton, RES.0816240
BHGRE Gaetano Marra Homes
Source: Smart MLS,MLS#: 24030106
Facts & features
Interior
Bedrooms & bathrooms
- Bedrooms: 3
- Bathrooms: 2
- Full bathrooms: 2
Primary bedroom
- Features: Bedroom Suite, Dressing Room, Full Bath, Sliders, Hardwood Floor
- Level: Main
Bedroom
- Features: Fireplace, Hardwood Floor
- Level: Main
Bedroom
- Features: Hardwood Floor
- Level: Main
Dining room
- Features: Remodeled, High Ceilings, Patio/Terrace, Sliders, Hardwood Floor
- Level: Main
Kitchen
- Features: Corian Counters, Galley, Hardwood Floor
- Level: Main
Living room
- Features: Remodeled, High Ceilings, Fireplace, Sliders, Hardwood Floor
- Level: Main
Heating
- Forced Air, Oil
Cooling
- Central Air
Appliances
- Included: Oven/Range, Microwave, Range Hood, Refrigerator, Dishwasher, Washer, Dryer
- Laundry: Lower Level
Features
- Basement: Full,Unfinished
- Attic: Access Via Hatch
- Number of fireplaces: 1
Interior area
- Total structure area: 1,570
- Total interior livable area: 1,570 sqft
- Finished area above ground: 1,570
Property
Parking
- Total spaces: 2
- Parking features: Detached
- Garage spaces: 2
Features
- Patio & porch: Deck, Patio
Lot
- Size: 4.87 Acres
- Features: Wooded, Level, Cleared
Details
- Parcel number: 2339808
- Zoning: R-20
Construction
Type & style
- Home type: SingleFamily
- Architectural style: Ranch
- Property subtype: Single Family Residence
Materials
- Wood Siding
- Foundation: Concrete Perimeter
- Roof: Asphalt
Condition
- New construction: No
- Year built: 1955
Utilities & green energy
- Sewer: Septic Tank
- Water: Public
Community & neighborhood
Location
- Region: Cheshire
- Subdivision: West Cheshire
Price history
| Date | Event | Price |
|---|---|---|
| 9/25/2024 | Sold | $432,000+1.9%$275/sqft |
Source: | ||
| 8/28/2024 | Pending sale | $424,000$270/sqft |
Source: | ||
| 8/21/2024 | Listed for sale | $424,000$270/sqft |
Source: | ||
| 7/31/2024 | Listing removed | -- |
Source: | ||
| 7/11/2024 | Pending sale | $424,000$270/sqft |
Source: | ||
Public tax history
| Year | Property taxes | Tax assessment |
|---|---|---|
| 2025 | $7,850 +8.3% | $263,970 |
| 2024 | $7,249 +5.3% | $263,970 +34.6% |
| 2023 | $6,883 +2.2% | $196,140 |
Find assessor info on the county website
Neighborhood: 06410
Nearby schools
GreatSchools rating
- 9/10Doolittle SchoolGrades: K-6Distance: 0.5 mi
- 7/10Dodd Middle SchoolGrades: 7-8Distance: 1.4 mi
- 9/10Cheshire High SchoolGrades: 9-12Distance: 1.5 mi
Schools provided by the listing agent
- High: Cheshire
Source: Smart MLS. This data may not be complete. We recommend contacting the local school district to confirm school assignments for this home.
Get pre-qualified for a loan
At Zillow Home Loans, we can pre-qualify you in as little as 5 minutes with no impact to your credit score.An equal housing lender. NMLS #10287.
Sell for more on Zillow
Get a Zillow Showcase℠ listing at no additional cost and you could sell for .
$461,000
2% more+$9,220
With Zillow Showcase(estimated)$470,220


