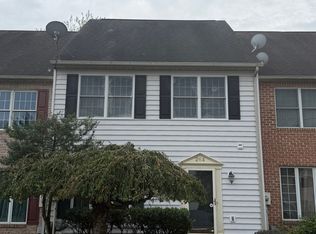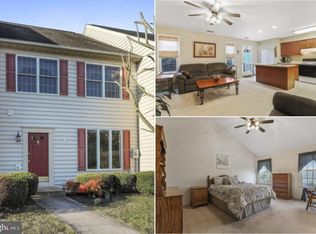Sold for $221,000 on 07/26/23
$221,000
266 Morningside Dr, Falling Waters, WV 25419
3beds
1,672sqft
Townhouse
Built in 1997
2,178 Square Feet Lot
$243,900 Zestimate®
$132/sqft
$1,797 Estimated rent
Home value
$243,900
$232,000 - $256,000
$1,797/mo
Zestimate® history
Loading...
Owner options
Explore your selling options
What's special
Lovely, brick front townhome in the popular Spring Mills sub-division. Don't let it fool you, there is 1672 square feet of living space here! Lots of flexibility with this floor plan. A sunken foyer provides a warm welcome to your new home. The living room, at 15 x 21 feet, is large enough for a formal living/dining combo. The dining room could be a casual family room with gas fireplace if that fits your lifestyle. The kitchen features a new dishwasher, refrigerator and microwave. The center island is great for party buffets, casual meals or baking cookies. There's also a pantry, utility closet and access to the back yard for easy grilling. A half bath on this level is a great convenience. The open, wide staircase leads to the bedroom level where you will find a laundry center in the hallway. The primary suite offers a cathedral ceiling with fan/light unit. Lots of room here for large bedroom furniture. The attached bath is spacious with a tiled whirlpool tub/shower unit and large double vanity with make-up nook. The attached walk-in closet for large storage space. Additonal bedrooms provide space for family, guests or home office space. Filled with natural light they are great for play The community offers an in-ground swimming pool, tot play lot, tennis courts and walking path. Paved streets are wide and bike/walking friendly. It is within easy access to the retail and restaurants in the Spring Mills area and I-81 exit 20 for commutes into Maryland or Virginia. The cul-de-sac location offers guest parking and no through traffic. Visit this home today, it won't last long!
Zillow last checked: 8 hours ago
Listing updated: July 26, 2023 at 09:37am
Listed by:
Charlotte Sherman 304-671-7059,
Century 21 Modern Realty Results,
Listing Team: The Charlotte Sherman Team
Bought with:
Christian L Rudy, WV0020809
Gain Realty
Source: Bright MLS,MLS#: WVBE2019756
Facts & features
Interior
Bedrooms & bathrooms
- Bedrooms: 3
- Bathrooms: 3
- Full bathrooms: 2
- 1/2 bathrooms: 1
- Main level bathrooms: 1
Basement
- Area: 0
Heating
- Heat Pump, Electric
Cooling
- Central Air, Ceiling Fan(s), Heat Pump, Electric
Appliances
- Included: Microwave, Dishwasher, Disposal, Dryer, Exhaust Fan, Oven/Range - Electric, Refrigerator, Cooktop, Washer, Water Heater, Electric Water Heater
- Laundry: Dryer In Unit, Has Laundry, Upper Level, Washer In Unit
Features
- Attic, Breakfast Area, Ceiling Fan(s), Combination Kitchen/Dining, Dining Area, Floor Plan - Traditional, Kitchen - Country, Eat-in Kitchen, Kitchen Island, Kitchen - Table Space, Pantry, Primary Bath(s), Bathroom - Stall Shower, Bathroom - Tub Shower, Walk-In Closet(s), Dry Wall
- Flooring: Carpet, Vinyl
- Doors: Insulated
- Windows: Double Hung, Insulated Windows
- Has basement: No
- Number of fireplaces: 1
- Fireplace features: Glass Doors, Gas/Propane
Interior area
- Total structure area: 1,672
- Total interior livable area: 1,672 sqft
- Finished area above ground: 1,672
- Finished area below ground: 0
Property
Parking
- Parking features: On Street
- Has uncovered spaces: Yes
Accessibility
- Accessibility features: None
Features
- Levels: Two
- Stories: 2
- Exterior features: Rain Gutters, Storage, Sidewalks
- Pool features: Community
- Spa features: Bath
- Has view: Yes
- View description: Street
Lot
- Size: 2,178 sqft
- Features: Cul-De-Sac, Front Yard, Landscaped, No Thru Street, PUD, Rear Yard, Year Round Access, Middle Of Block
Details
- Additional structures: Above Grade, Below Grade
- Parcel number: 02 14J020200000000
- Zoning: 101
- Special conditions: Standard
Construction
Type & style
- Home type: Townhouse
- Architectural style: Colonial
- Property subtype: Townhouse
Materials
- Brick Front, Vinyl Siding
- Foundation: Crawl Space
- Roof: Composition
Condition
- Very Good
- New construction: No
- Year built: 1997
Utilities & green energy
- Sewer: Public Sewer
- Water: Public
- Utilities for property: Cable Available, Electricity Available, Phone Available, Propane, Sewer Available, Water Available, Cable, DSL, Satellite Internet Service
Community & neighborhood
Community
- Community features: Pool
Location
- Region: Falling Waters
- Subdivision: Spring Mills
- Municipality: Falling Waters District
HOA & financial
HOA
- Has HOA: Yes
- HOA fee: $500 annually
- Amenities included: Common Grounds, Jogging Path, Pool, Tennis Court(s)
- Services included: Common Area Maintenance, Management, Pool(s), Recreation Facility, Road Maintenance, Snow Removal
- Association name: SPRING MILLS HOA
Other
Other facts
- Listing agreement: Exclusive Right To Sell
- Listing terms: Bank Portfolio,Cash,Conventional,FHA,USDA Loan,VA Loan
- Ownership: Fee Simple
- Road surface type: Black Top
Price history
| Date | Event | Price |
|---|---|---|
| 7/26/2023 | Sold | $221,000+0.5%$132/sqft |
Source: | ||
| 6/24/2023 | Contingent | $220,000$132/sqft |
Source: | ||
| 6/19/2023 | Listed for sale | $220,000+81.1%$132/sqft |
Source: | ||
| 3/8/2016 | Listing removed | $121,500$73/sqft |
Source: Long & Foster Real Estate, Inc. #BE9538360 | ||
| 1/27/2016 | Pending sale | $121,500$73/sqft |
Source: Long & Foster Real Estate, Inc. #BE9538360 | ||
Public tax history
| Year | Property taxes | Tax assessment |
|---|---|---|
| 2024 | $1,160 -0.3% | $94,560 +2.7% |
| 2023 | $1,164 +16% | $92,100 +6.8% |
| 2022 | $1,003 | $86,220 +10.9% |
Find assessor info on the county website
Neighborhood: 25419
Nearby schools
GreatSchools rating
- 6/10Potomack Intermediate SchoolGrades: 3-5Distance: 0.8 mi
- 5/10Spring Mills Middle SchoolGrades: 6-8Distance: 1 mi
- 7/10Spring Mills High SchoolGrades: 9-12Distance: 1.2 mi
Schools provided by the listing agent
- Elementary: Potomack
- Middle: Spring Mills
- High: Spring Mills
- District: Berkeley County Schools
Source: Bright MLS. This data may not be complete. We recommend contacting the local school district to confirm school assignments for this home.

Get pre-qualified for a loan
At Zillow Home Loans, we can pre-qualify you in as little as 5 minutes with no impact to your credit score.An equal housing lender. NMLS #10287.
Sell for more on Zillow
Get a free Zillow Showcase℠ listing and you could sell for .
$243,900
2% more+ $4,878
With Zillow Showcase(estimated)
$248,778
